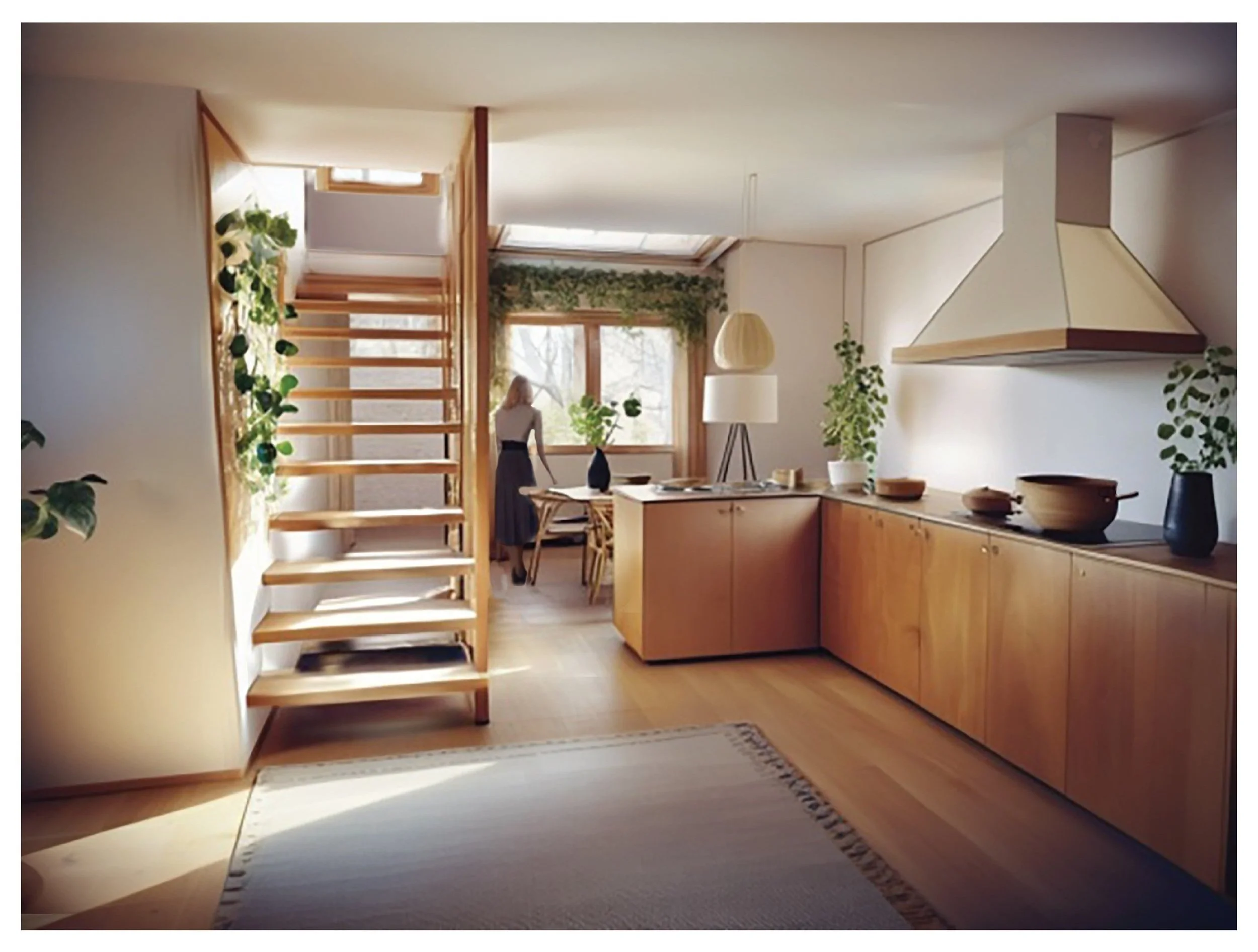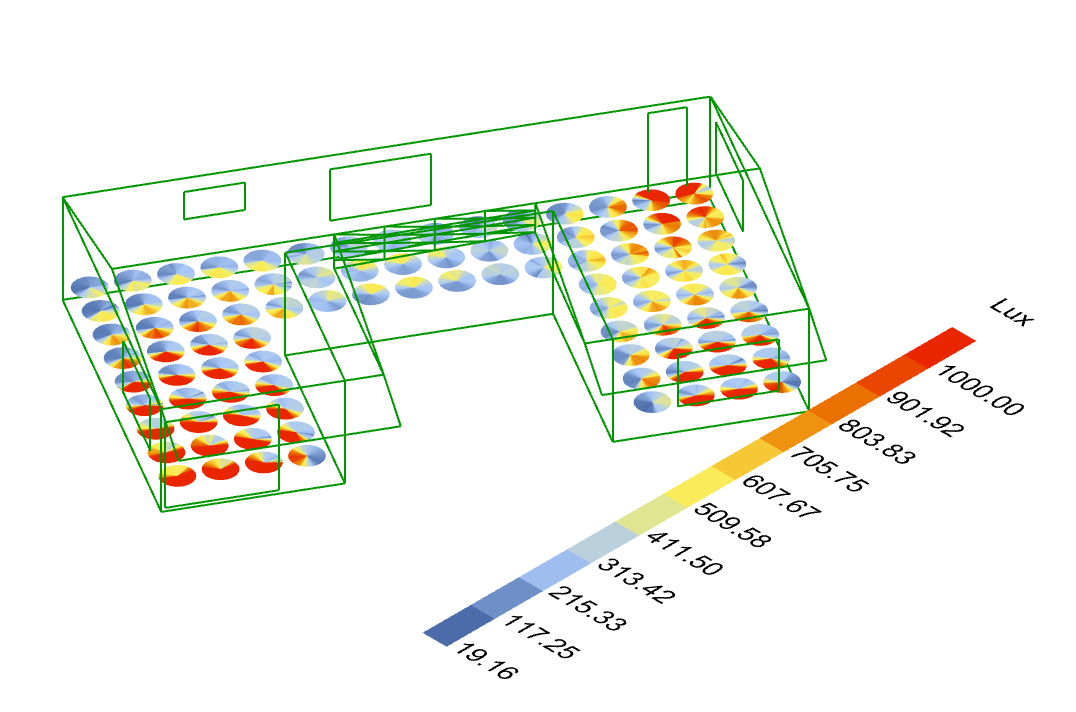How to Maximise Natural Light in Your Eco-Home
We design carefully considered eco homes and luxury holiday homes that perform well, age gracefully, and make long-term financial sense. RIBA Chartered Architects.
Natural light transforms the quality of a home’s interior. Here, large windows and an open staircase allow daylight to flood deep into the space, reducing the need for artificial lighting while creating a warm, inviting atmosphere. Thoughtful use of daylight not only enhances comfort but also improves the energy efficiency of an eco-home.
Maximising Natural Lighting
Architecture that works with nature, its climate, and surroundings should always make the most of natural light. When handled well, daylight is one of the most effective ways to improve the quality and atmosphere of a space. It also plays a big role in reducing the energy demands of an eco-home.
This diagram highlights simple design strategies to keep a home cool in summer while maximising winter sunlight. Deciduous trees block high summer sun with their leaves but allow low winter sun to pass through once the leaves have fallen. Pergolas provide adjustable shading to reduce overheating, while window screens offer targeted solar control. These passive design options improve comfort and energy efficiency in eco-homes throughout the year.
Balancing natural lighting is key
Getting daylight right isn’t just about bringing in as much as possible. Too much sun can cause interiors to overheat and become uncomfortable. Throughout the year the sun shifts, with colder months needing more direct warmth and brighter summer months requiring protection. Good architecture responds to these changes—making use of sunlight in winter for warmth, while reducing solar gain in summer to prevent overheating.
This daylight study shows how natural light enters and spreads through a building. Areas highlighted in red receive higher levels of sunlight, while cooler tones indicate lower light levels. By modelling lux levels, we can fine-tune window placement, glazing, and shading strategies to balance brightness, avoid glare, and improve comfort and energy efficiency.
Speak to Peter the Architect
Book Your Free 20-Minute Daylight & Design Call
If you’re planning an eco-home or renovation, getting the daylight right early on makes a huge difference to comfort and energy use. On the call, we can look at:
• How to orient your rooms for balanced, year-round light
• Where glazing will genuinely work best on your site
• Simple shading strategies to keep spaces comfortable
• A realistic sense of what’s possible for your budget and layout
Designing with Light in Mind
Glazing needs to be approached with care. Large south-facing windows can be a real asset in winter, capturing warmth and light when it’s needed most. But without proper shading or low-emissivity coatings, the same windows can cause overheating in summer. By contrast, north-facing rooflights offer soft, diffuse daylight without unwanted heat gain—making them ideal for spaces like kitchens or studios where balanced light is essential.
Yet designing for light goes beyond performance and efficiency. Daylight lifts our mood, anchors us to the rhythm of the day, and deepens our connection to the spaces we inhabit. As Churchill put it, “We shape our buildings; thereafter they shape us.” A well-lit room on a crisp winter morning captures this perfectly—architecture at its most supportive, quietly enriching daily life.
Ultimately, working with light is not just about maximising it so it looks good for a photo opportunity. It’s about creating homes that feel alive, responsive to nature, and in harmony with the people who live in them.



