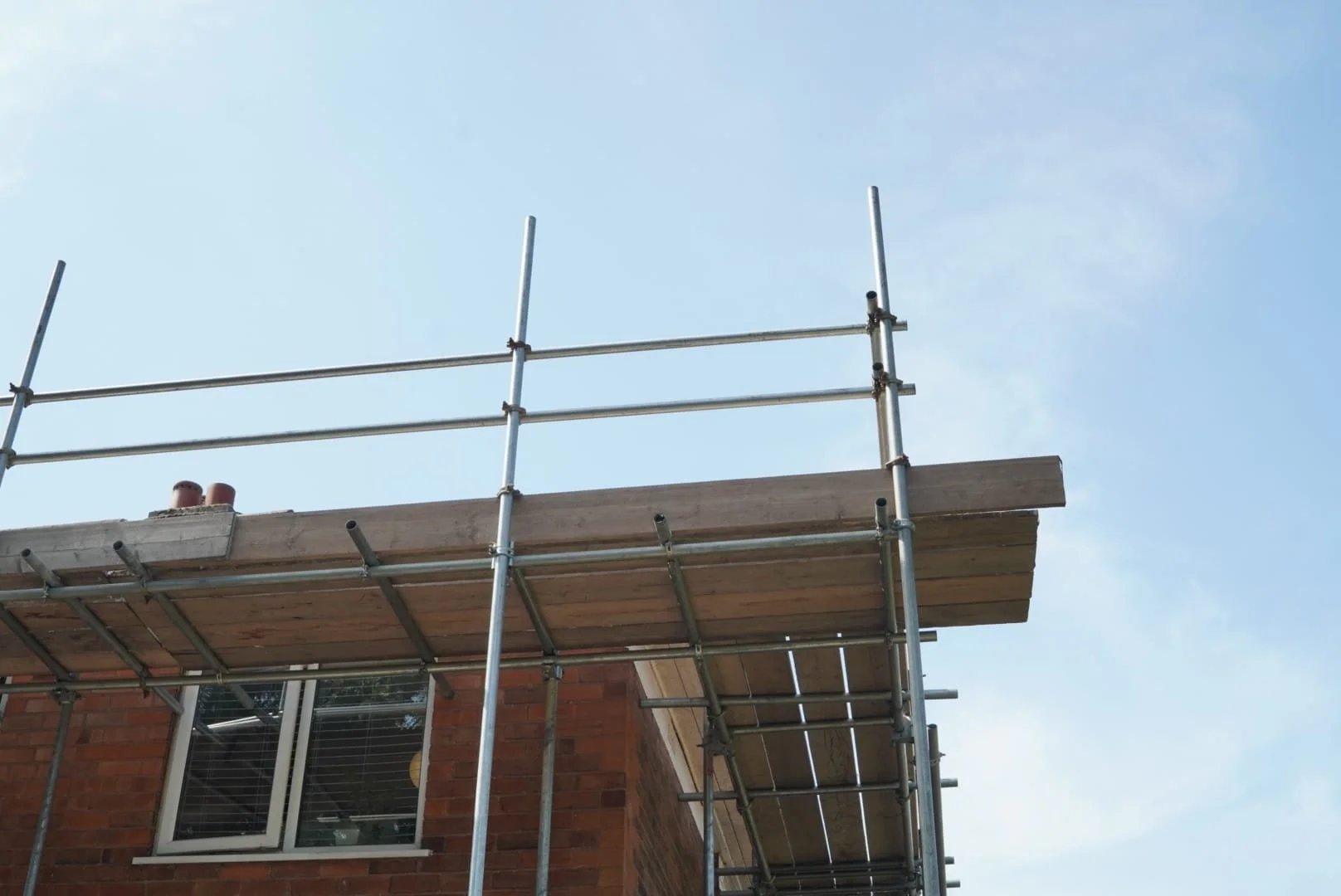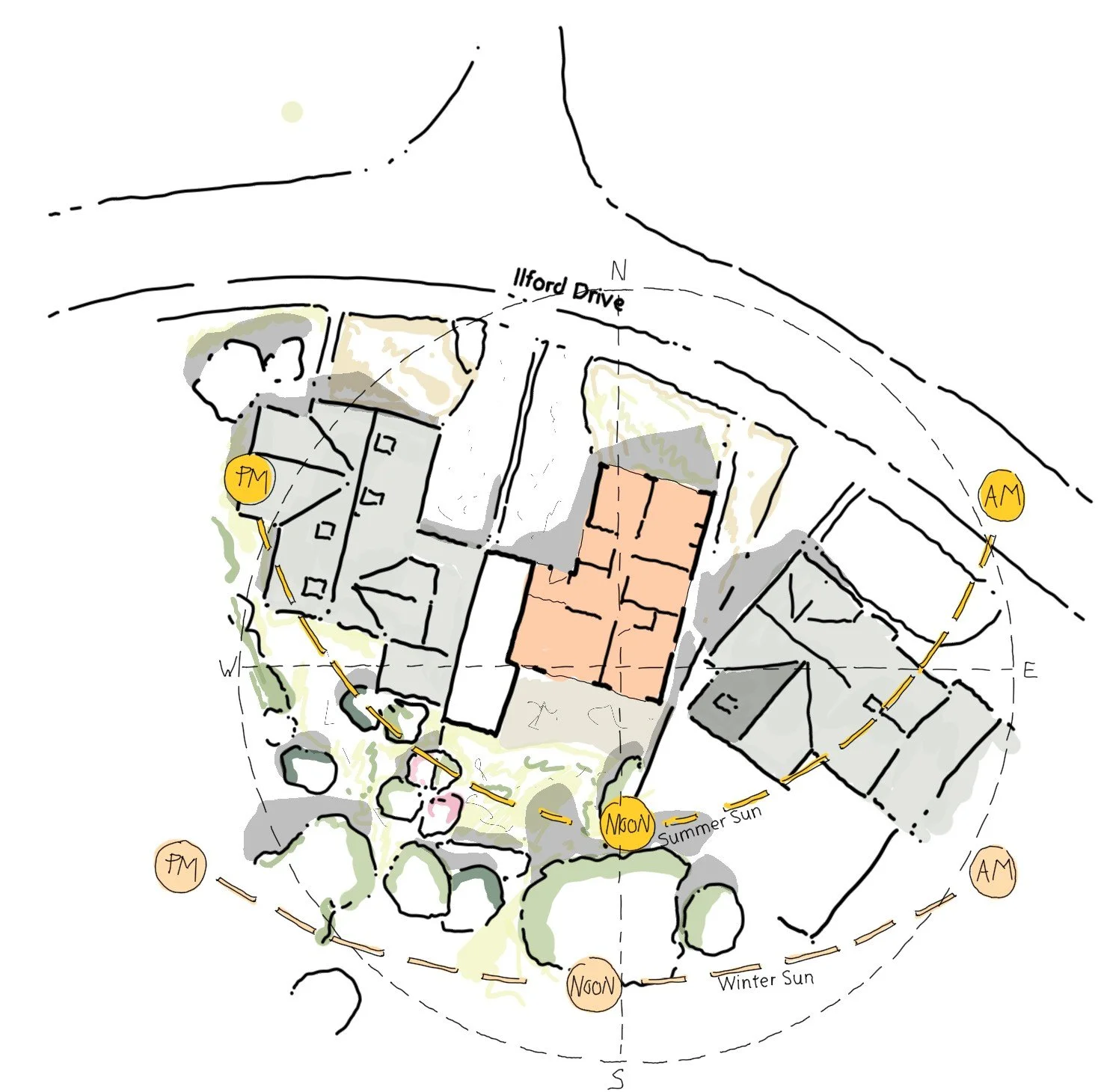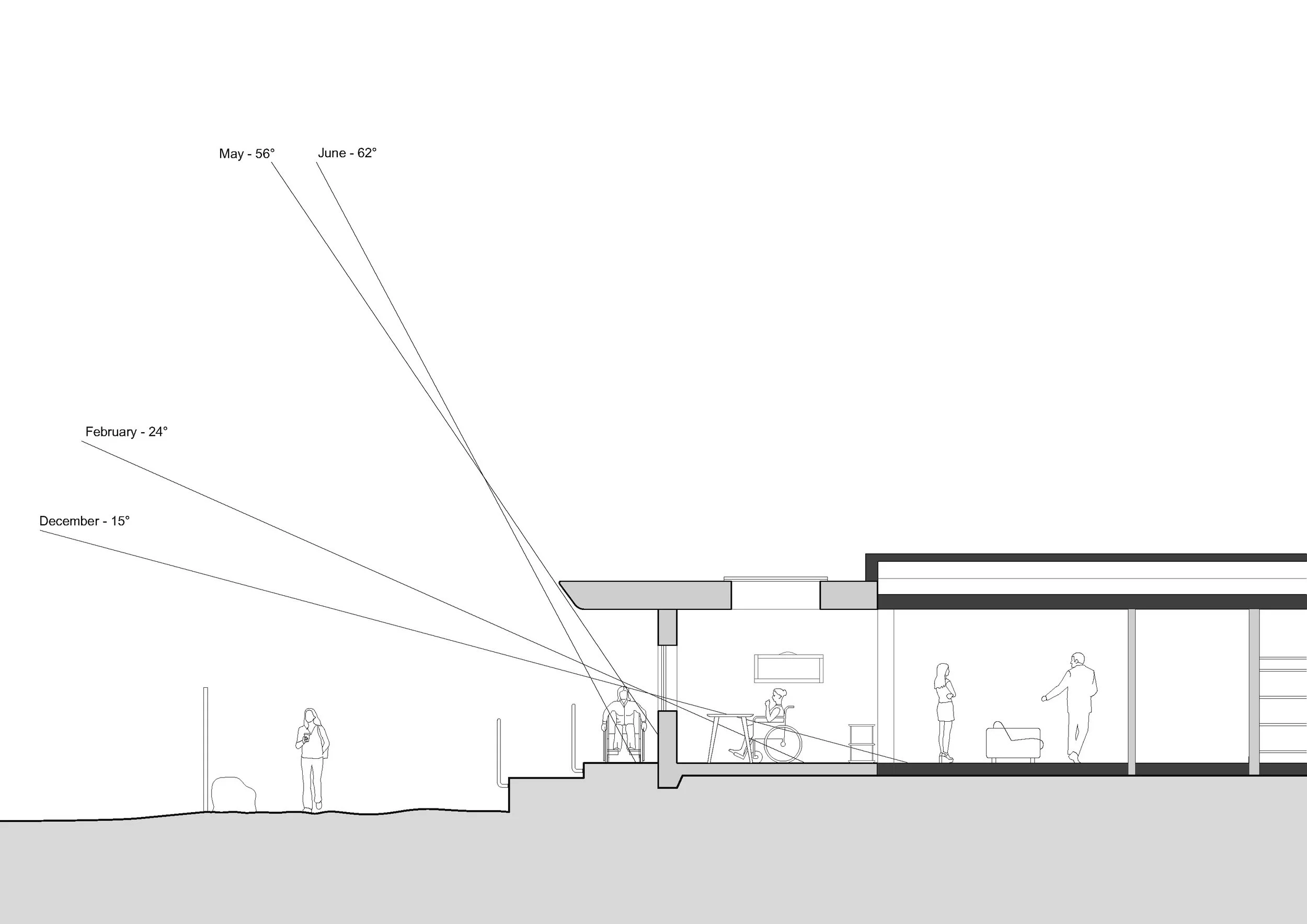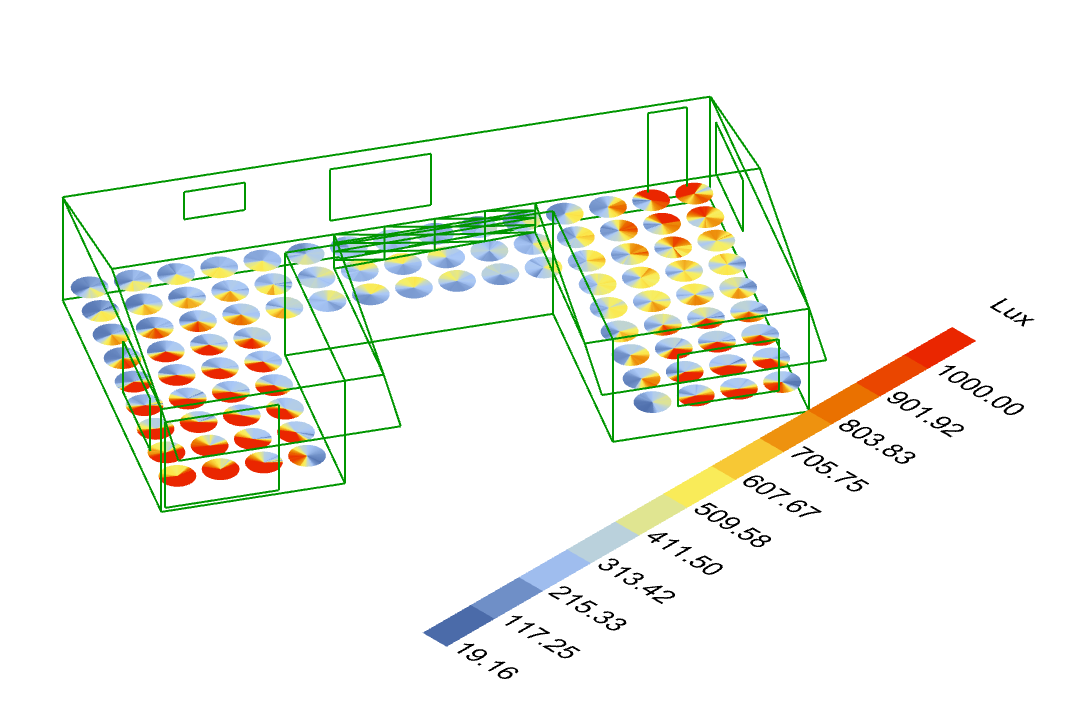Why Many Eco Homes Overheat — And How to Prevent It at Design Stage
We design carefully considered eco homes and luxury holiday homes that perform well, age gracefully, and make long-term financial sense. RIBA Chartered Architects.
How Overheating Can Ruin Your Eco-Home
Overheating is one of the most common performance failures in modern eco homes, and one of the hardest to fix once a house is built.
By the time occupants realise a space is uncomfortably hot in summer, the options are often limited to external shading retrofits, mechanical cooling, or costly changes to glazing and layout. These interventions are not only expensive but can also compromise the original design intent.
Despite the UK’s reputation for mild weather, prolonged heatwaves are now a regular feature of our climate. At the time of writing, we are experiencing our fourth heatwave of the year. As a result, many homeowners are asking us during the design stage: Whether the home will be comfortable during the summer months. That concern is well-founded; such considerations are always best addressed during the design stage.
In this article, we explore how thoughtful design decisions can prevent overheating and help create eco homes that perform comfortably year-round.
During a recent roof replacement, the scaffold boards extending beyond the window acted as effective external shading. By blocking the high summer sun, they significantly reduce solar gain. Despite outdoor temperatures reaching 34 °C, the internal space remains a comfortable 23 °C, a simple illustration of how well-designed shading can prevent overheating.
The Problem with Some Architect-Designed Homes
Not all architectural design gives equal weight to environmental performance. In practice, even well-intentioned architect-designed homes can include large areas of glazing, particularly on south- and west-facing elevations.
While expansive windows and open views can be compelling in drawings and visualisations, they need to be carefully controlled. Without effective shading, proportioning, and testing of solar gain, these design choices can lead to uncomfortable internal conditions during warmer months.
These outcomes are rarely the result of poor architecture. More often, they arise when aesthetic decisions are not fully tested against how the building will perform across different seasons. The following considerations outline how overheating can be addressed early, before it becomes a problem that is costly or difficult to undo.
Understand the Site and Orientation
Making the most of the winter sun while protecting against excessive summer heat starts with careful orientation. East- and west-facing glazing can contribute to overheating due to low-angle sun, so we look to minimise these or add effective external shading. South-facing glazing, when sized thoughtfully and paired with well-designed overhangs or shading, can deliver welcome light while limiting summer gains.
One of the simplest and most effective tools for controlling overheating is planting deciduous trees, which provide shade in summer and allow sunlight through in winter, a perfect natural complement to any eco-home, whilst acting as an affordable solution.
Site orientation diagram for an eco-home project near Coventry, highlighting how seasonal sun paths influence building placement and shading. Morning, midday, and afternoon sun positions are marked to inform design choices that maximise natural light, provide effective shading, and prevent overheating.
Optimise Glazing and Solar Control
Large areas of glazing can create beautiful views and a strong connection to the outdoors, but they must be carefully managed to avoid overheating. Combining high-performance solar-control glass with thoughtful shading strategies, like external shutters or pergolas, can help maintain comfortable indoor temperatures while still maximising natural light.
Well-placed deciduous planting can also work in harmony with these measures, providing dynamic, seasonal shading that adapts naturally over the year. It is important to use well-considered materials throughout the project. You can click this link to learn about natural materials.
Section drawing showing seasonal sun angles and their impact on interior light and heat gain. In summer, the higher sun is blocked by the roof overhang to prevent overheating, while in winter the lower sun penetrates deeper into the space, providing passive warmth.
Prioritise Cross Ventilation
Airflow is one of the most overlooked design tools. With the right window placement and vent positioning, you can create natural cross ventilation that flushes out warm air and draws in cooler breezes, all without switching on a fan or air conditioner.
Incorporate Thermal Mass
Lightweight timber structures, while great from a sustainability perspective, heat up quickly. By integrating materials with thermal mass, such as exposed stone, concrete, or clay plasters, you create a natural heat buffer. These materials absorb warmth during the day and release it slowly at night, especially when paired with nighttime ventilation.
Future-Proof with Climate Resilience
With UK summers set to get hotter and drier, we need to design for the climate 30–50 years ahead, not just today. Eco-homes need to be modelled against future climate scenarios to ensure your home remains comfortable, adaptable, and energy-efficient for decades to come.
Conclusion
Homes that prioritise light, openness, and insulation without equal attention to solar control, airflow, and thermal balance risk becoming uncomfortable precisely when they should perform best. The most resilient eco homes are those where environmental performance is embedded in the design process from the outset, not retrofitted once problems of excess heating are apparent.
Ultimately, preventing overheating is about designing with restraint as much as intention. When orientation, glazing, shading, ventilation, and materials are considered together, eco homes can remain calm, comfortable spaces even during prolonged periods of heat, without compromising architectural quality or relying on mechanical cooling. Getting this right is less about adopting new technologies and more about applying established principles with care, rigour, and long-term thinking.
If you are considering an eco-home and you are concerned about overheating, you can use the link below to speak with me during a free consultation.
Speak to Peter the Architect
Book Your Free 20-Minute Eco-Home Strategy Call
Overheating is a significant risk in eco-home design. Once it’s built, it’s costly to rectify. A quick call helps you avoid these issues early and shape a design that performs properly. On this free call, we can cover:
• Whether your design is at risk of overheating based on glazing, orientation, and layout
• Simple design changes that dramatically reduce heat gain
• How to integrate shading, ventilation, and solar control from the outset
• What future climate projections mean for your project
• How to create a comfortable, resilient home that performs year-round
Daylight and overheating analysis for a proposed south-facing shipping container holiday home. Using Ladybug Rhino, we modelled LUX levels to ensure the design captures natural light without causing excessive summer heat gain.




