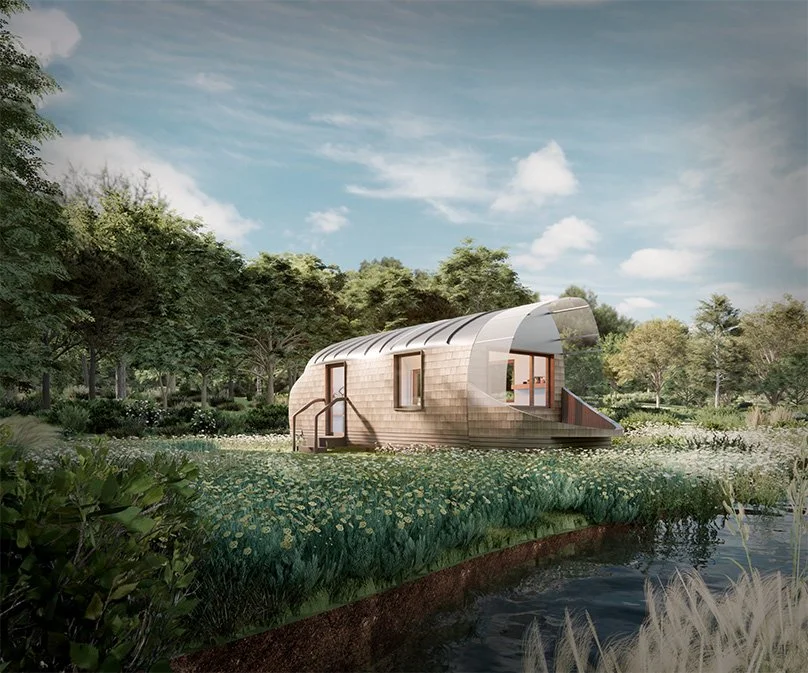Planning Permission and Building Regulations for Luxury Garden Rooms
We design carefully considered eco homes and luxury holiday homes that perform well, age gracefully, and make long-term financial sense. RIBA Chartered Architects.
Introduction: Garden Room Building Control and Planning Permission
There’s often confusion around whether planning permission is required for a garden room. In many cases, it isn’t, but there are many important exceptions. Failing to obtain the correct approval can have serious consequences, and in more severe cases, local authorities may even require the structure to be altered or demolished.
Understanding the difference between what qualifies as permitted development and what needs formal consent is therefore essential before starting any garden room project.
This modern garden room showcases how a standalone structure can sit comfortably within a natural setting. Designs like this often fall under permitted development, but factors such as height, placement near boundaries, or proximity to water can quickly shift a project into requiring formal planning permission. Before committing to any build, it’s crucial to understand whether your proposed garden room meets the criteria for permitted development or needs approval from Building Control or your local planning authority.
Speak to Peter the Architect
What we can cover for our Free 20-minute strategy session:
• Find out quickly if you need planning permission or if your idea fits Permitted Development.
• Avoid costly mistakes with heights, boundaries, or building size.
• Understand local rules, especially in Conservation Areas.
• Check what’s actually allowed on your plot before you commit.
• Get a clear route forward — PD, planning application, or simple tweaks.
When a Garden Room Falls Under Permitted Development
Many high-quality garden rooms can be built without planning permission, provided they meet the criteria set out in Class E of the General Permitted Development Order (GPDO):
It’s single-storey with an eaves height of no more than 2.5 metres.
The total height is:
Up to 4 metres if it has a dual-pitched roof.
Up to 3 metres for a flat or mono-pitched roof.
It’s set at least 2 metres from any boundary if it’s over 2.5 metres high.
It doesn’t include raised platforms, verandas, or balconies over 30cm.
It covers no more than 50% of the total garden area (including all existing outbuildings and extensions).
It’s not used for permanent living accommodation (i.e. not as a separate dwelling).
These rules apply across England, but local enforcement can be stricter, particularly in Conservation Areas such as parts of Edgbaston, Harborne, or many villages in the Cotswolds. It is always worth checking with your council, nevertheless, and never just assume.
When Planning Permission Is Required
You’ll need to submit a full planning application if any of the following apply:
The garden room sits in front of the main house and faces a public road.
Your home is listed, or is within a National Park, AONB, or Conservation Area.
The proposed building exceeds 30 m², or includes sleeping accommodation (which reclassifies it as an annexe).
It’s used for commercial purposes that generate noise or frequent visitors (e.g. salon, therapy studio).
The height or position breaches the permitted-development limits.
In these cases, we prepare the necessary drawings, planning statements, and supporting documentation if you so require - if this is of interest, you can use the link below to book a call.
Building Regulations: What You Need to Know
Even when planning permission isn’t needed, building regulations may still apply, depending on the structure’s size, location, and use:
If over 15m² and closer than 1m to a boundary → fire-resistant construction is required.
If over 30m² → full building regs apply (structure, fire, insulation, ventilation, electrics).
If it includes water/waste (e.g., kitchen or bathroom) → building control must approve drainage.
If used for sleeping → it must meet fire safety requirements (e.g., escape routes, alarms).
Why Planning Matters for High-End Garden Rooms
Higher-end garden rooms typically carry a somewhat higher construction and upfront cost. While permitted development rights are often welcome, they can also be limiting when it comes to realising your vision, particularly due to height restrictions and boundary proximity rules. These constraints can influence both the overall form and placement of the building.
If you are building a garden room with a long-term view, then designing something that meets your needs and not just permitted development rights should be a priority.
In any case, if you are considering a luxury garden room, then why not get in touch with us? We are a RIBA Chartered Architecture practice based in central Birmingham.

