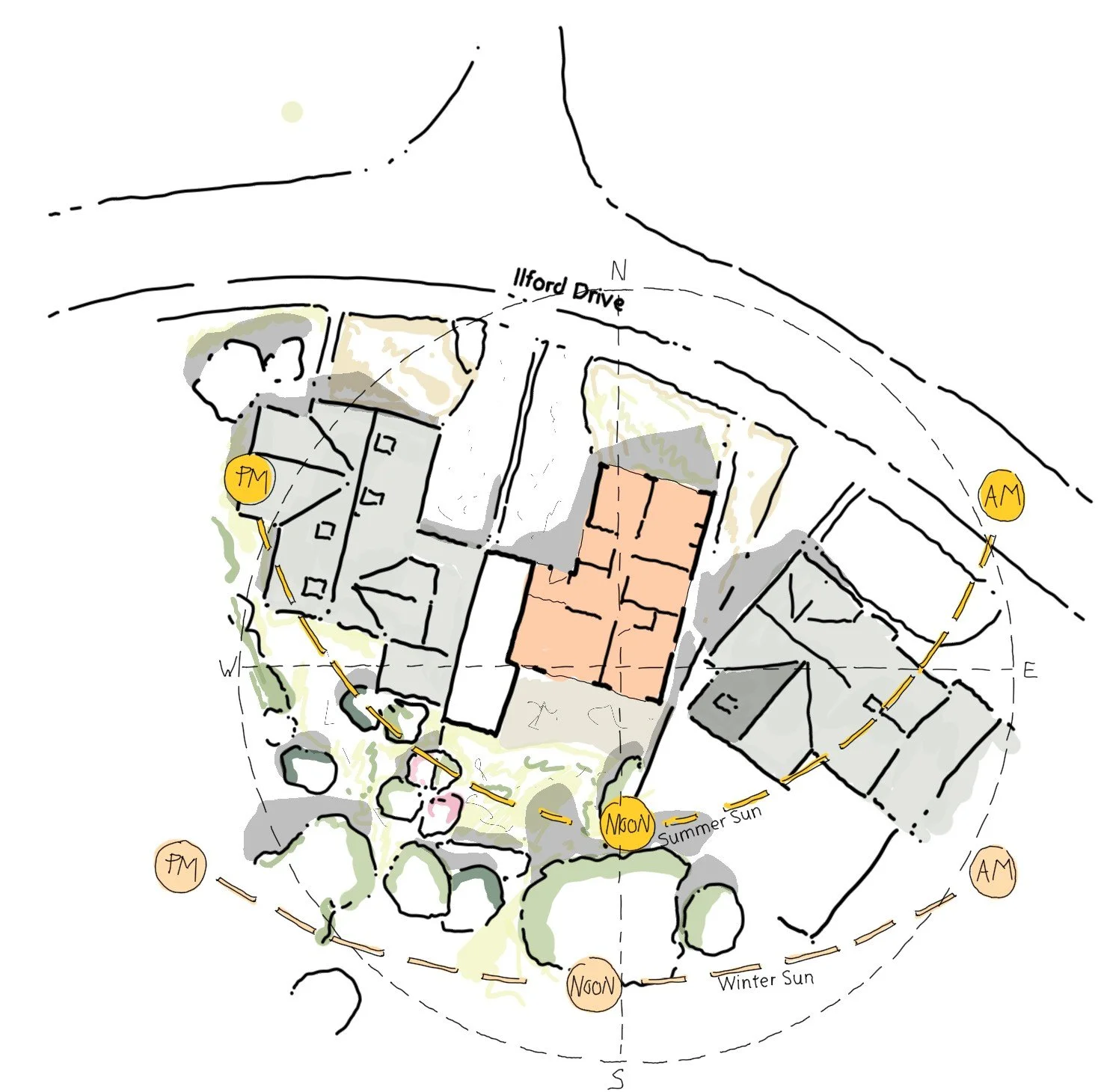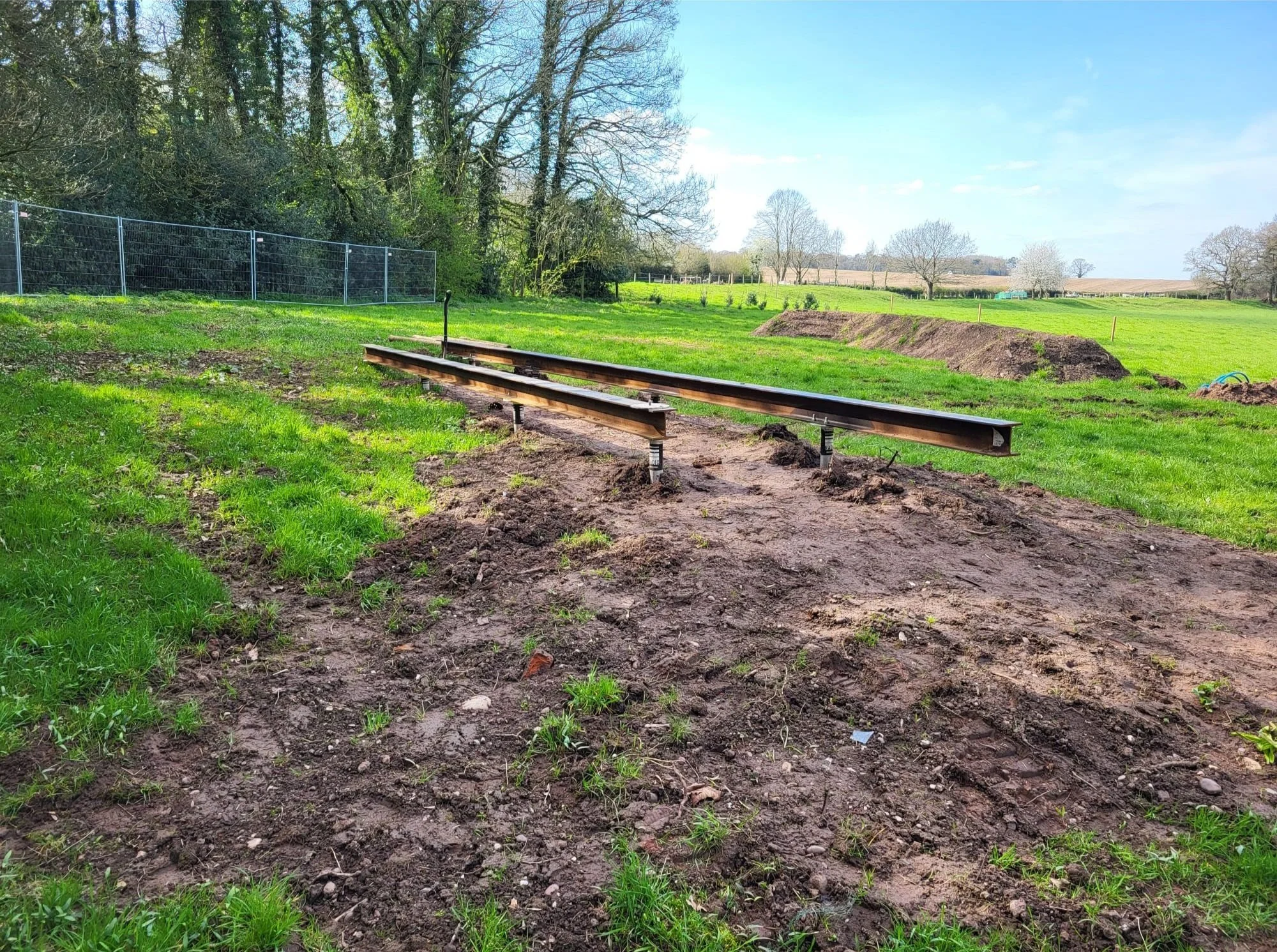Most expensive building mistakes happen before building begins — here’s how a (good) architect prevents them.
We design carefully considered eco homes and luxury holiday homes that perform well, age gracefully, and make long-term financial sense. RIBA Chartered Architects.
Importance of Project Planning
Give me six hours to chop down a tree, and I will spend the first four sharpening the axe. - Abraham Lincoln
The same principle applies to building projects. Most clients feel an urge to move quickly, but rushing the early RIBA Stages is the fastest way to create hidden costs later.
These initial stages are not administrative formalities; they are where the most expensive mistakes occur.
Once construction begins, every oversight becomes a financial liability, particularly as the contractor would be likely to charge high fees for project “change orders”. Proper planning, therefore, is critical; it is the single most effective way to protect your budget.
Digital Twin Modelling
One of the most effective ways to eliminate hidden costs is to invest early in a digital twin. A digital twin is not a simple 3D model; it is a detailed, data-rich replica of your future building, built before a single spade hits the ground. It incorporates construction detailing, structural logic, material specifications and site conditions, often informed by point-cloud surveys and topographical mapping.
Why does this matter?
Because almost every major budget overrun stems from issues that were not identified early enough:
Misjudged site conditions
Vague or incomplete drawings
Late-stage design changes
Conflicts between structure, services and layout
On-site, these problems are expensive. They trigger change orders, delays, and rushed decisions made under pressure, all of which escalate costs rapidly.
A well-built digital twin exposes these issues before they have the chance to become financial problems. It forces clarity at a stage where decisions are still inexpensive to adjust. For complex sites, Green Belt plots, sloping terrain, and woodland clearings, it is often the difference between a predictable build and a spiralling one.
Clients sometimes question the upfront investment, but in practice, it consistently saves multiples of its cost. In our own projects, digital twin modelling has prevented delays, avoided abortive work and saved clients thousands by resolving conflicts long before they reach the contractor.
Speak to Peter the Architect
Book Your Free 20-Minute Project Planning Call
Most unexpected costs come from things that could’ve been spotted early. A quick call can help you sense-check your plans before work begins. On the call, we can look at:
• Whether a digital twin or a feasibility study would help
• Simple ways to keep the design efficient without losing quality
• How passive design can cut energy and mechanical costs
• Foundation and site strategies that avoid heavy groundworks
If you want a clearer route forward, you’re welcome to book a free consultation or email me at peter@markosdesignworkshop.com
3D digital twin model of the Monocoque Cabin showing its curved structural frame, bracing, and labelled components used for precision construction.
Right-Sizing the Design
“We saved £14,000 in contractor fees just by using a digital twin.”
One of the most reliable ways to control costs is to scrutinise the size of the design before construction begins. Oversizing is one of the most common — and most expensive — mistakes in residential and holiday-let projects. Clients often assume that more space equals more value, but in reality, unnecessary square metres do nothing except inflate the budget. Extra volume means extra materials, additional labour, higher heating costs, and rooms that may never be meaningfully used.
We see this frequently: extensions with unused corners, oversized living areas that add no functional benefit, and layouts that grow simply because no one challenged them early. These become costly redundancies rather than assets.
This is where architectural expertise pays for itself. A skilled architect can often remove tens of thousands of pounds from a build simply by refining the plan. Thoughtful space planning, design restraint and strategic use of built-in or multi-purpose elements can reduce material waste, improve usability and maintain — or often enhance — the character of the final building.
Small, intentional design interventions compound into significant savings. When these decisions are made early, they prevent overspend and keep the project aligned with your budget, without compromising quality.
Passive Design: Cutting Long-Term Costs Before They Appear
“In 8 out of 10 projects, passive ventilation reduces the mechanical system cost by over 27%.”
Another hidden cost most people overlook is the price of running the building once it is complete. Mechanical systems — heat pumps, fans, cooling units and complex ventilation setups — are expensive to install, and even more expensive to operate and maintain. Many of these systems are only required because the building was not designed correctly in the first place.
Passive design prevents this.
By using orientation, window placement, shading, thermal mass and natural air movement, we can regulate a building’s temperature without relying on heavy mechanical systems. When these decisions are made early, they remove thousands of pounds of equipment from the specification and eliminate future running costs.
In our experience, passive ventilation reduces mechanical system requirements in roughly eight out of ten projects — a saving of over 27% on equipment alone, not including lifetime energy costs. More importantly, it removes the risk of overheating, which has become a growing concern for clients since the recent changes to Building Regulations.
Passive design isn’t a stylistic choice. It is a financial strategy.
It reduces upfront costs, stabilises long-term energy use and makes the building simpler, more resilient and less expensive to run.
But, and this is the key point, it only works if planned early.
Once the structure is fixed, the opportunity is gone.
A sun path diagram showing building orientation in relation to the sun’s movement across the day and seasons. This analysis helps optimise natural light, reduce overheating, and improve energy efficiency through passive design.
Building on Sloping Sites: Preventing the Most Expensive Structural Mistakes
Few clients realise that foundations—not finishes—are where budgets most often collapse. On sloping sites, the risk increases dramatically. Heavy excavation, retaining structures, and poured concrete can consume tens of thousands of pounds before a single wall is built. These costs escalate quickly, and once groundworks begin, there is no economical way to reverse course.
This is why early analysis of the land is essential. By working with the natural fall of the site rather than fighting it, we can avoid unnecessary excavation and reduce structural complexity. In many cases, lifting the structure lightly above the terrain creates a more elegant building and a far more cost-efficient one.
One of the most effective solutions for uneven or sensitive sites is the use of ground screws (or screw piles). These steel supports are installed with minimal disturbance, eliminating the need for large-scale excavation and concrete. They are faster, cleaner, and significantly cheaper than traditional foundations—particularly on difficult or protected landscapes.
Ground screws also preserve soil structure and root systems, which is often a requirement in wooded plots or environmentally sensitive areas. This reduces planning risk and shortens construction timelines.
Once again, the key is timing. If these strategies are not considered at the outset, the project can commit to a foundation approach that is unnecessarily expensive and difficult to adjust later. Early planning protects the budget. Late-stage correction sends it spiralling.
Ground screws installed on a sloping green field, providing a stable and level foundation frame for a future structure. This low-impact solution avoids heavy excavation, preserving the natural landscape and reducing build costs.
Conclusion
The most expensive problems in any building project are rarely caused by construction itself. They come from decisions that were made too quickly, without the clarity that proper early-stage planning provides. Hidden costs aren’t unpredictable—they are the inevitable result of rushing through feasibility, ignoring site constraints, or designing before fully understanding the terrain, structure, or energy strategy.
When you develop the design thoroughly from the outset—through digital twin modelling, right-sizing, passive design, and intelligent foundation planning—you remove financial risk before it has the chance to appear. You protect your budget, shorten the construction programme, and ensure the building performs as intended for decades.
Effective planning is not just good practice. It is the most reliable way to avoid spiralling costs, delays, and avoidable compromises later in the project. If you want a build that stays on budget, feels well resolved, and stands the test of time, the work has to be done early.



