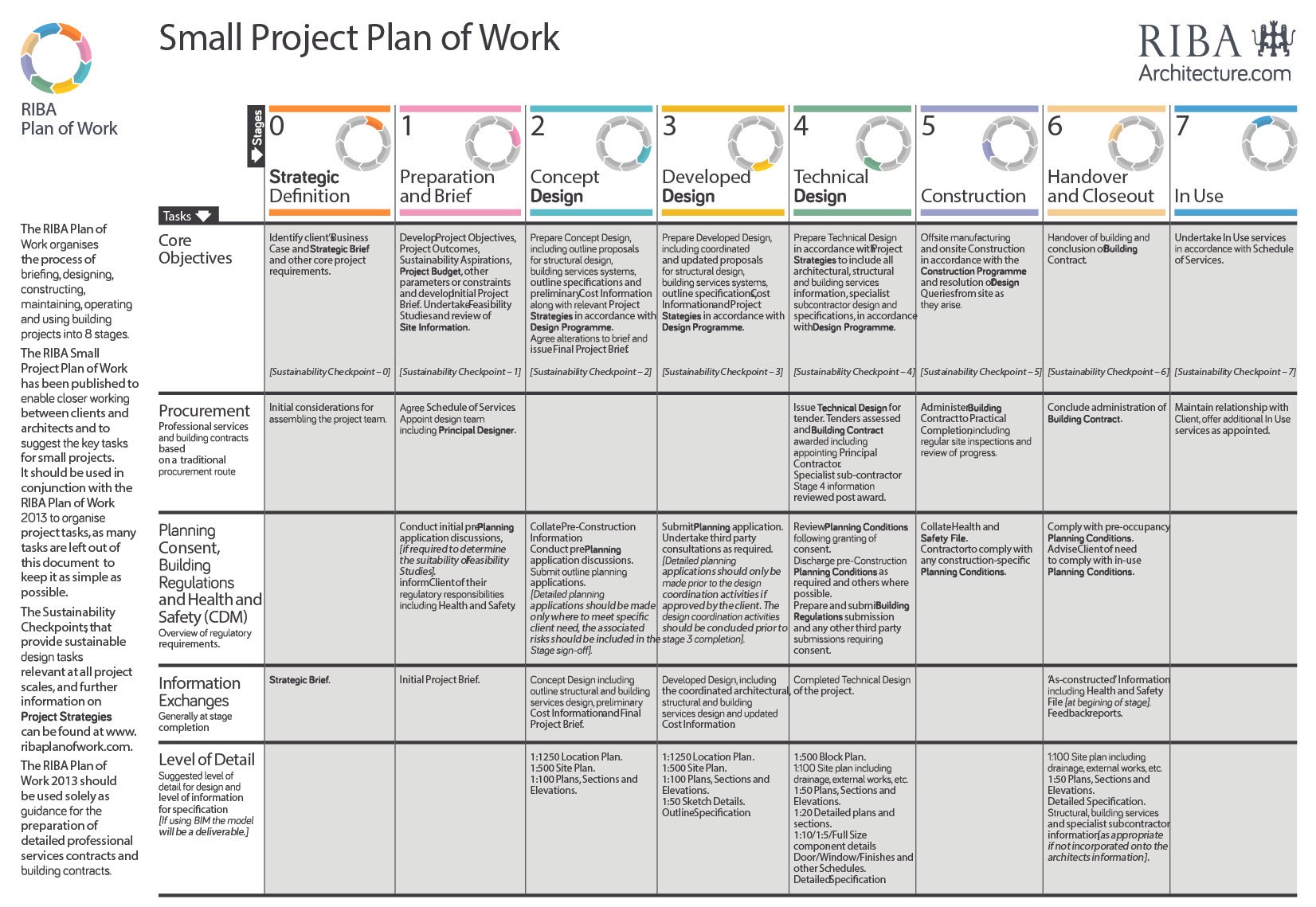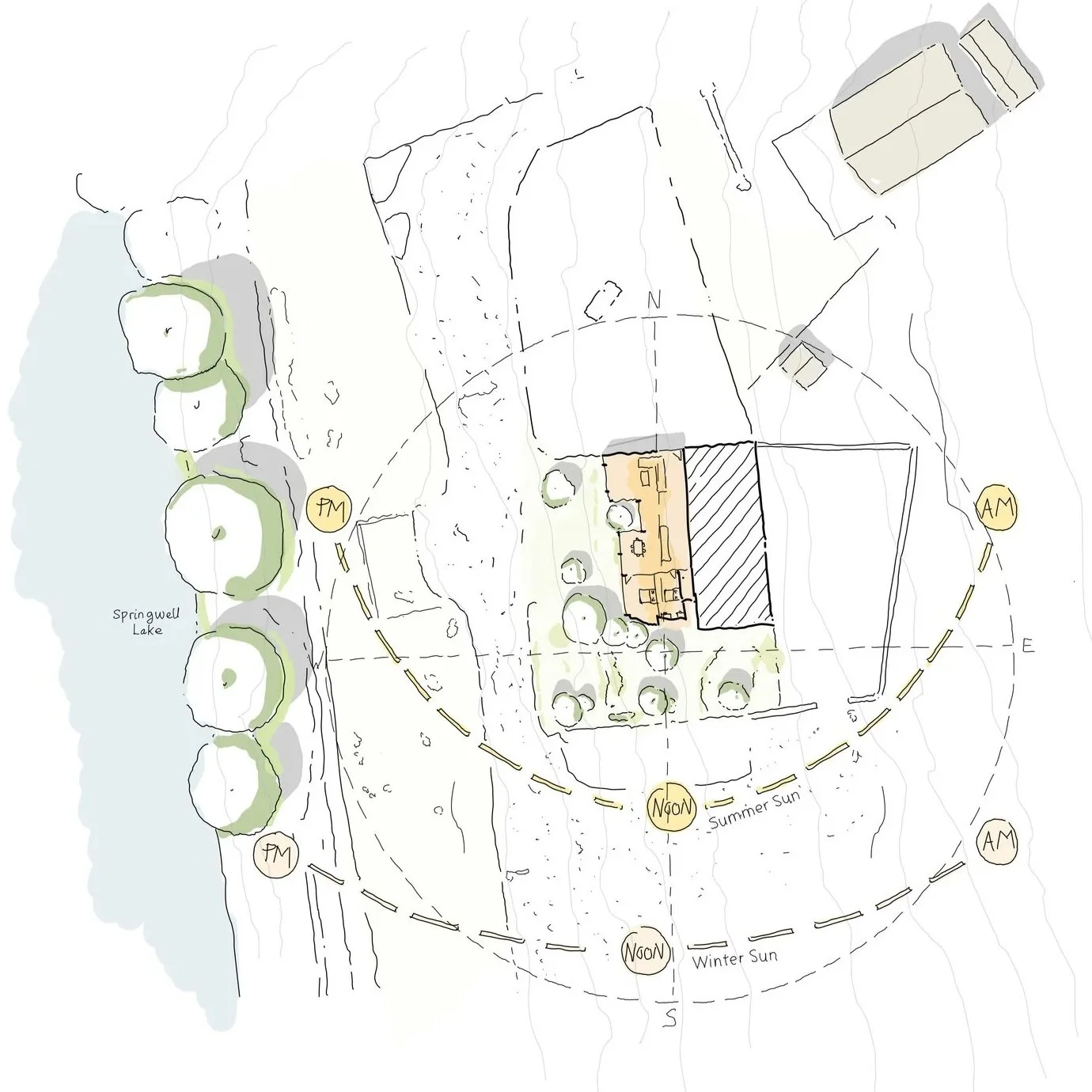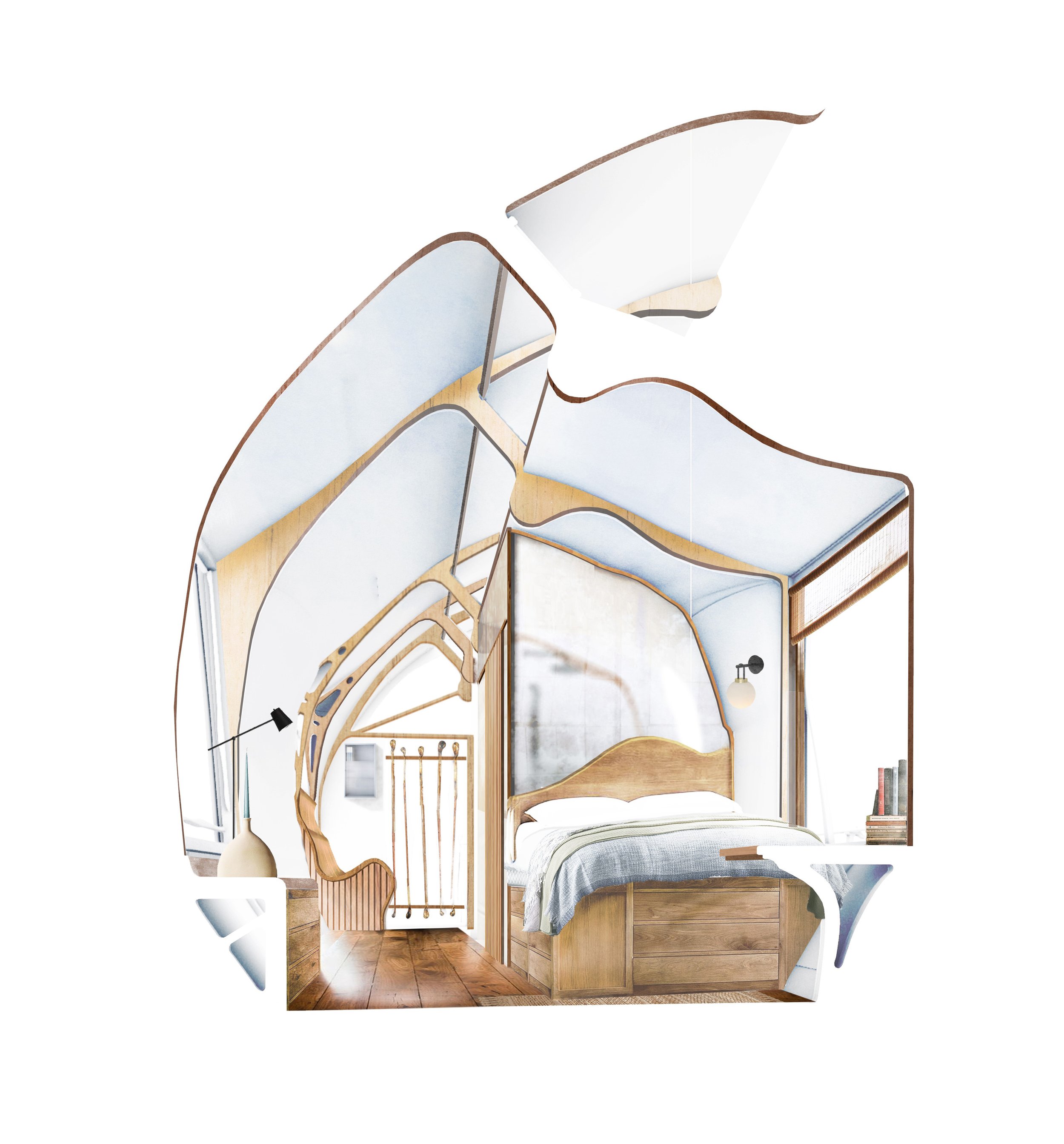RIBA Plan of Work: Simple Guide
We design carefully considered eco homes and luxury holiday homes that perform well, age gracefully, and make long-term financial sense. RIBA Chartered Architects.
RIBA Plan of Work: Step-by-Step Guide for a Smooth Self-Build
Building or extending your own home can be a confusing process, from navigating planning permission to keeping track of budgets and timelines. The RIBA Plan of Work has been written as a clear, step-by-step roadmap from the first sketch to moving in, helping you avoid costly mistakes and keep your build running smoothly. It is also a guide followed by all the sub-consultants, including planners, engineers, cost consultants, and architects.
A RIBA Chartered Architect coordinates the RIBA Plan of Work. The architect’s role extends beyond design alone: it is to manage each work stage, coordinate consultants, resolve issues as they arise, and mitigate risk throughout the project.
In this guide, we break down the eight stages of the RIBA Plan of Work, explaining exactly what happens at each point and how it applies to a self-build or small residential project.
The RIBA Small Project Plan of Work outlines the eight key stages of a building project. From initial strategy through to completion and aftercare. This framework is tailored for smaller, bespoke builds such as eco-holiday homes, timber cabins, and luxury self-builds, ensuring clarity, efficiency, and sustainability at every step.
Why Use the RIBA Plan of Work for Small Projects?
The value of the RIBA Plan of Work on smaller projects lies in timing and decision-making. It ensures that key questions around planning, cost, sustainability, and build strategy are addressed early, before changes become expensive or disruptive.
A simplified structure helps you and your architect stay aligned, keeps programmes realistic, and reduces the risk of scope creep during design and construction.
Crucially, the small-project version does not dilute professional standards. It still embeds planning strategy, regulatory compliance, and environmental performance into the process, giving you confidence that your project is being managed with the same rigour as a larger scheme—just in a more proportionate way.
RIBA Stage 0: Strategic Definition
In my view, Stage 0 is the most critical stage of the RIBA Plan of Work, yet it is often the stage most likely to be skipped or undermined. Stage 0 is about establishing what is feasible: which parts of the site can be built on, how natural light can be maximised, and how best to orient the building to capture views, or simply where to extend an existing property.
It is also the point at which the project budget, planning constraints, and potential return on investment should be properly assessed. If you have not yet purchased the property or land, Stage 0 provides a valuable opportunity to test the viability of the project before committing.
Most importantly, Stage 0 ensures that you and your architect share a clear, aligned vision before the design process begins.
If you are considering undertaking a Stage 0 report, we undertake a pre-design feasibility study, which you can learn about by clicking the link.
Early-stage feasibility sketch prepared at RIBA Stage 0, analysing site constraints, access, sun paths, landscape features, and building orientation to inform strategic design decisions before planning or purchase
Speak to Peter the Architect
Book Your Free 20-Minute RIBA Project Planning Call
If you're planning a self-build, extension, holiday cabin or small development, and looking to speak with an architect, a call can help you understand where you are in the RIBA Plan of Work and what to do next. We can cover:
How your project fits within the RIBA stages
Whether you need a feasibility study
Key planning and site considerations
Budget expectations at each stage
How to avoid delays and keep things running smoothly
Gantt chart showing how we plan and track a project using the RIBA Small Project Plan of Work. It maps every stage from first ideas to completion, helping keep even the smallest builds on schedule, coordinated, and running smoothly.
RIBA Stage 1: Preparation and Brief
The aim of Stage 1is to create a clear, workable brief that gives the project the best possible start. Stage 1 requires client feedback and consultation. This is where you work closely with your architect to establish a clear understanding of what you want to achieve and what you need from the project.
At this stage, the brief is developed in detail: how many bedrooms are required, where they might be located, how spaces relate to one another, how natural light is introduced, and the overall quality and feel of the spaces. This might include discussions around skylights, window positions, and how the new spaces connect to the existing house.
It is also the point at which early design preferences are explored, such as material choices and architectural reference, whether that is mid-century, Scandinavian, or a more contemporary approach. For eco-homes, this stage will also begin to consider energy performance and sustainability requirements at a high level.
By the end of Stage 1, you will have a clearly defined project brief and a solid understanding of what is achievable. This information is critical to the success of the later design stages and, ultimately, the construction of the project.
RIBA Stage 1: Preparation and Brief – Illustrated site plan showing potential locations for elevated timber holiday cabins. This stage helps visualise how a project could sit within its landscape, guiding early design, feasibility, and planning decisions.
RIBA Stage 2: Concept Design
RIBA Stage 2 is where the project’s strategic ideas are translated into a coherent design concept. Working closely with your architect, the overall form, layout, and character of the building are developed, establishing how the project will function, look, and feel.
At this stage, the architect explores massing, spatial arrangement, and orientation, alongside initial structural principles, material approaches, and key architectural features. These proposals are tested against the site constraints, planning context, and budget, with early cost checks used to confirm that the concept remains viable.
Stage 2 is also where core project strategies are set. This includes high-level approaches to sustainability and energy performance, planning risk, access and servicing, and buildability. The aim is to ensure the design is compelling and grounded in practical and technical realities.
This is the stage most people associate with “design”. However, its real value lies in making the right decisions early, locking in the fundamental design direction before technical detail begins.
RIBA Stage 2: Concept Design, exploring the vision in 3D. At this stage, we bring ideas to life with concept visuals, looking at form, layout, and how the building sits in its landscape, balancing creativity with early cost and feasibility checks.
RIBA Stage 3: Develop Design
This is where the concept design is developed into a coordinated and fully resolved proposal. The architect refines the design, coordinating structural principles, building services strategies, and material selections so that the project works as a cohesive whole.
At this stage, cost information and project strategies are updated to ensure the design remains aligned with the agreed brief, programme, and budget. Key decisions are tested and confirmed, reducing uncertainty before the project moves into technical detailing.
RIBA Stage 3 is typically the point at which a planning application is submitted, or where confirmation of Permitted Development rights is sought, depending on the site and project constraints.
Once Stage 3 is signed off, the overall design intent is effectively fixed. Significant changes beyond this point are likely to be more time-consuming and costly, which is why the design must be carefully reviewed and agreed upon before progressing to the technical design stage.
In practice, this is often one of the most rewarding stages, as the project evolves from a concept into a clear, coordinated design that is ready to be taken forward for construction.
RIBA Stage 3: Developed Design: An interior cutaway of the Monocoque Cabin, a project we designed, showing how the flowing timber frame, curved ceiling, and bespoke joinery come together in a fully resolved design. At this stage, every detail is coordinated, from structure and layout to finishes and fittings, ready for technical development and construction.
RIBA Stage 4: Technical Design
RIBA Stage 4 is where the project is technically developed and prepared for construction. At this stage, detailed technical drawings, coordinated specifications, and Building Control information are produced to enable the works to be built on site.
Architectural elements are resolved and coordinated with structural and building services information. Where appropriate, specialist subcontractor design input is integrated to ensure the project complies with statutory requirements and can be constructed efficiently.
By the end of Stage 4, the design information is sufficiently detailed to allow construction to proceed, significantly reducing the risk of delays, cost overruns, or unforeseen issues on site. In practice, a well-executed Stage 4 is one of the most effective ways of safeguarding a project once construction begins.
RIBA Stage 4: Technical Design: A detailed section drawing of the Monocoque Cabin’s curved wall, illustrating the build-up from foundation to finish. Every layer, from cedar shingles to insulation and vapour barriers, is precisely specified at this stage to ensure accuracy, compliance, and a seamless build process.
RIBA Stage 5: Construction
RIBA Stage 5 covers the construction phase of the project. This includes both off-site manufacturing, where components may be fabricated in controlled conditions, and on-site construction, where the building is assembled in accordance with the agreed programme.
At this stage, works are carried out in line with the technical design information developed at Stage 4. Roles and responsibilities are clearly defined, and progress is managed against the construction programme, cost plan, and quality requirements.
Any necessary clarifications or minor adjustments are addressed as they arise, with ongoing coordination between the architect, contractor, and this is known as “Construction Administration”.
RIBA Stage 5: Construction: The Monocoque Cabin is being assembled on-site, taking shape, with skilled trades assembling its precision-cut timber panels on-site after off-site fabrication, ensuring speed, accuracy, and minimal disruption.
RIBA Stage 6: Handover and Closeout
RIBA Stage 6 marks the transition from construction to occupation. At this stage, the building works are completed, final inspections are carried out, and any outstanding defects or snagging items are addressed.
The necessary handover information is assembled and issued, including as-built drawings, warranties, certificates, and operation and maintenance manuals. This information enables the building to be used, operated, and maintained as intended.
Stage 6 formally concludes the construction process and confirms that the project has been delivered in accordance with the agreed design and contractual requirements, allowing the client to take full possession of the building with confidence.
RIBA Stage 7: In Use
RIBA Stage 7 focuses on how the building performs once it is occupied and in use. This stage involves reviewing the building in operation, gathering feedback, and assessing whether it is performing as intended in terms of comfort, energy use, durability, and day-to-day functionality.
Post-occupancy evaluation at this stage can identify opportunities to fine-tune building performance, address any operational issues, and ensure that the building continues to meet the original project objectives over time.
Although Stage 7 is not always formally undertaken, it can be particularly valuable for repeat projects or developments intended to be replicated. Lessons learned at this stage can inform future design decisions, improve efficiency, and strengthen long-term outcomes across subsequent schemes.
For projects such as luxury holiday homes or scalable developments, Stage 7 provides practical, real-world insight that can directly influence the success and resilience of future projects.
RIBA Stage 7: In Use Monocoque Cabin in its natural setting, thriving post-occupancy. This stage captures real-world performance and guest experience, helping fine-tune design and functionality for long-term success.
RIBA Chartered Architects:
If you’ve got this far into the article and are considering the appointment of an architect for your own project, we are a RIBA Chartered architecture practice based in Birmingham.
We work directly with private clients and developers on self-builds, extensions, and small residential projects, typically within a 120-mile radius of our Birmingham office. You will work directly with the architect throughout the process, from early feasibility and briefing through to completion.
The best way to get started is with a free initial consultation, where we can discuss your site, your objectives, and how the RIBA Plan of Work would apply to your project.
Use the link below to book a call at a time that suits you.









