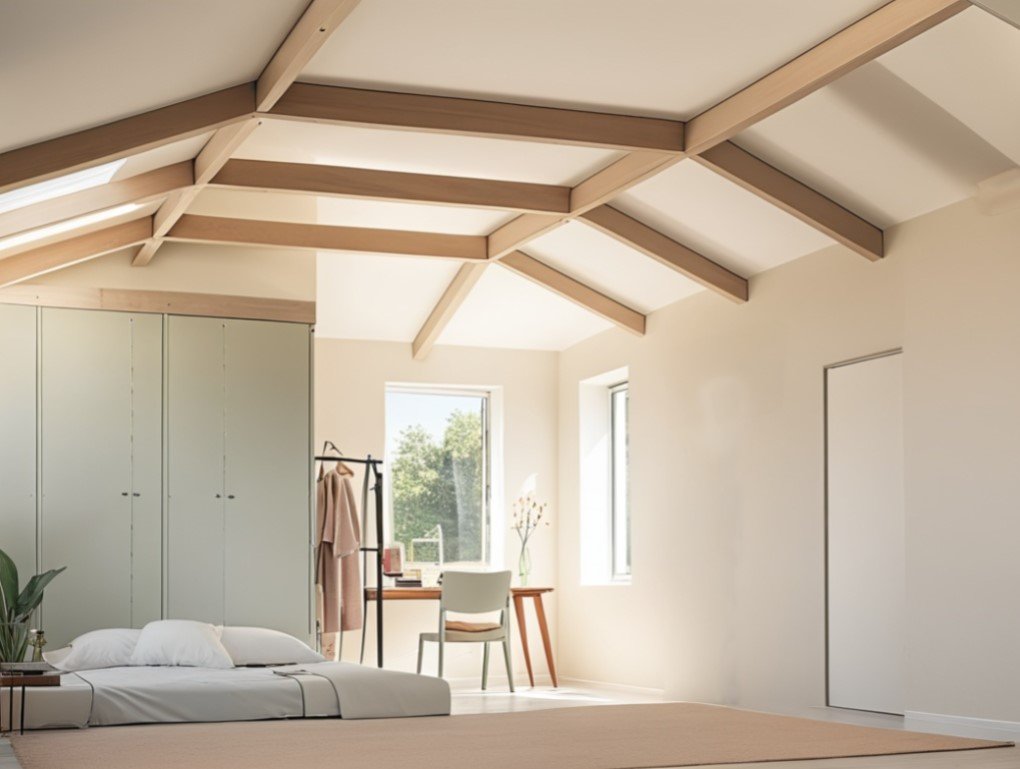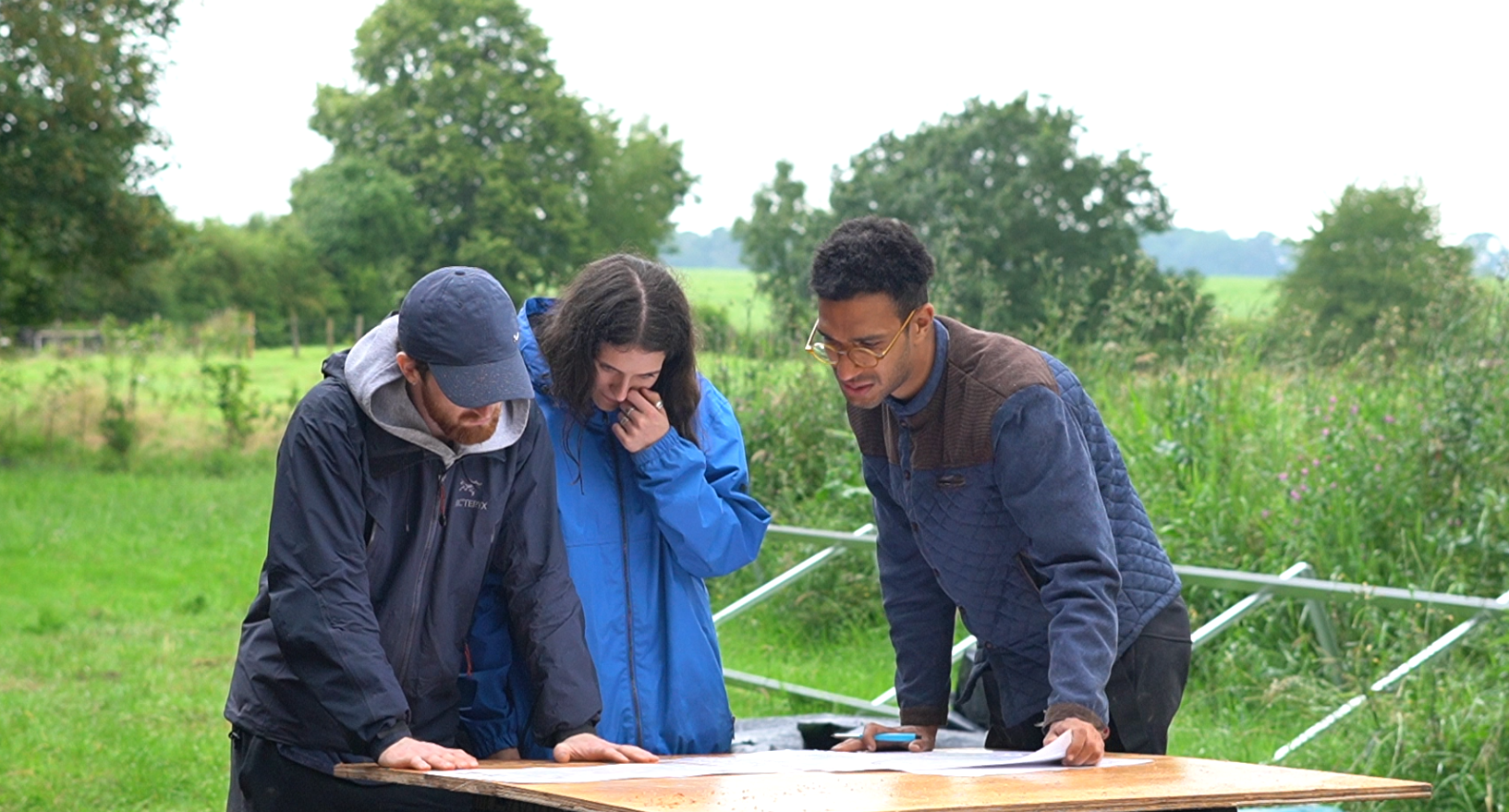Why a Feasibility Study is the Smartest First Step for Your Building Project
We design carefully considered eco homes and luxury holiday homes that perform well, age gracefully, and make long-term financial sense. RIBA Chartered Architects.
Introduction - Why a Feasibility Study is the Smartest First Step for Your Building Project
A pre-design is a way to mitigate project challenges early on, particularly before committing time and money to the project.
All too often, prospective clients approach us with what they assume to be the best way forward to increase living space, for example, a back-of-house extension. When in fact, this assumption does not make sense, due to, for example, poor lighting conditions or a constrained site. The risk is that by not assessing the validity of the project early on and assessing more appropriate alternative approaches, one may risk making a costly mistake.
To give you an example, when I was growing up, my parents hired an architectural draftsman to draw a back-of-house extension. The chap did what he was told and produced the drawings, and the space was subsequently built out. The issue became when this extension made the already existing dining room darker and subsequently, unusable.
Undertaking a feasibility study can be an effective way to start the project and outline an effective way forward.
Feasability Study - Preliminary Visulsation
Part of a feasibility study, as a part of a pre-application as to whether the client can build within the green belt.
What will a Pre-Design study investigate?
You may wish to consider two types of feasibility studies with your architect: Project Feasibility and Design Feasibility. We discuss both below in more detail.
Project Feasibility: Feasibility is broader and focused on the project's externalities - these can include:
Flood and Environmental Constraints
Building Control regulations
Archaeological, Conservation and Heritage Interests
Highway accessibility
3D Sketches of what it might look like
Preliminary floor plans
Project risks
Project cost
Local planning regulations
Design Feasibility: As the name suggests, design feasibility is more focused on the Aesthetics of a project and how it looks. This can often be a key concern for clients undertaking residential work, as it might be the first time they are having their home designed, so imagining what the project will look like can be challenging. A Design Feasibility may also help with the following:
Securing Financing for the Project: We have assisted clients in securing bank loans or mortgage refinancing based on a feasibility study. Additionally, the feasibility study can be used to negotiate more favourable terms with the bank.
Consider exploring various design options. While clients often have initial ideas about the project's appearance and construction, the feasibility study phase is crucial. During this phase, architects can identify potential challenges and pitfalls that might not be immediately apparent.
One project for which we undertook a detailed feasibility study was Renewable Container Living.
Preliminary sun path diagrams to enhance sustainability by optimizing natural lighting and reducing energy consumption.
Is the project even viable?
We often find, particularly in rural areas within the green belt, that local and national planning policies limit a project’s viability. A feasibility study can form the backbone of a project pre-application, without the need to incur major project fees. Whilst a recommendation from the planning officer at the pre-application stage for approval is by no means a guarantee of full-planning application approval, it acts as some form of risk mitigation to clients thinking about undertaking a project.
Sometimes, finding the perfect plot involves boots on the ground
Conclusion
A good architect should be flexible with feasibility studies, tailoring them to your specific project, needs, and concerns. A feasibility study is a critical part of the design process, and while tempting, I would strongly advise against skipping it.
It uncovers hidden factors, addresses potential challenges, and considers all aspects, from planning regulations to design aesthetics.
By providing a comprehensive evaluation of a project's viability, feasibility studies help clients make informed decisions, secure financing, and explore various design options. This process ultimately paves the way for a more successful project.
Investing in a feasibility study means investing in the long-term success and sustainability of your project, making it an indispensable tool for any aspiring homeowner or developer.
Working with a good architect will help streamline the entire process from conception to completion





