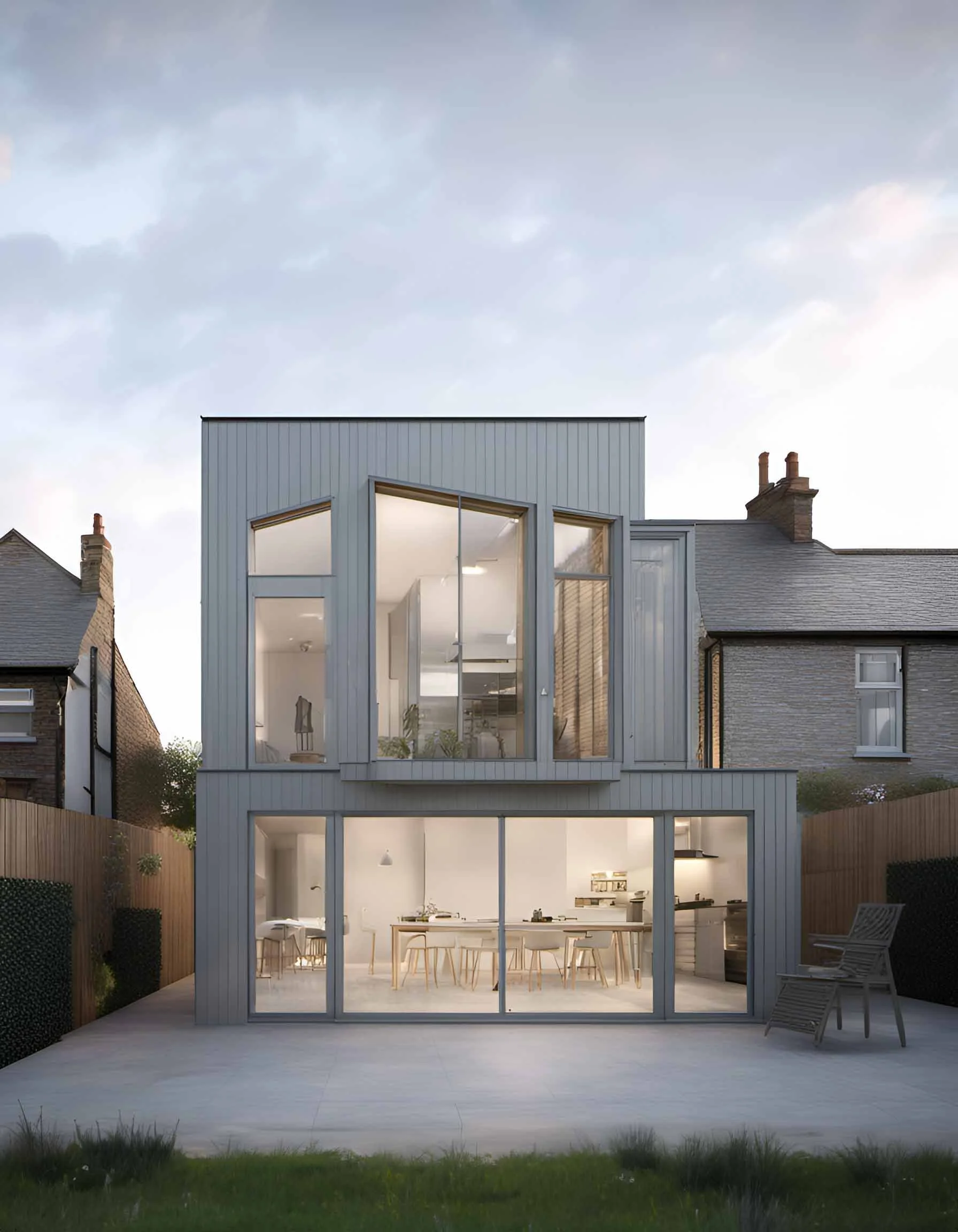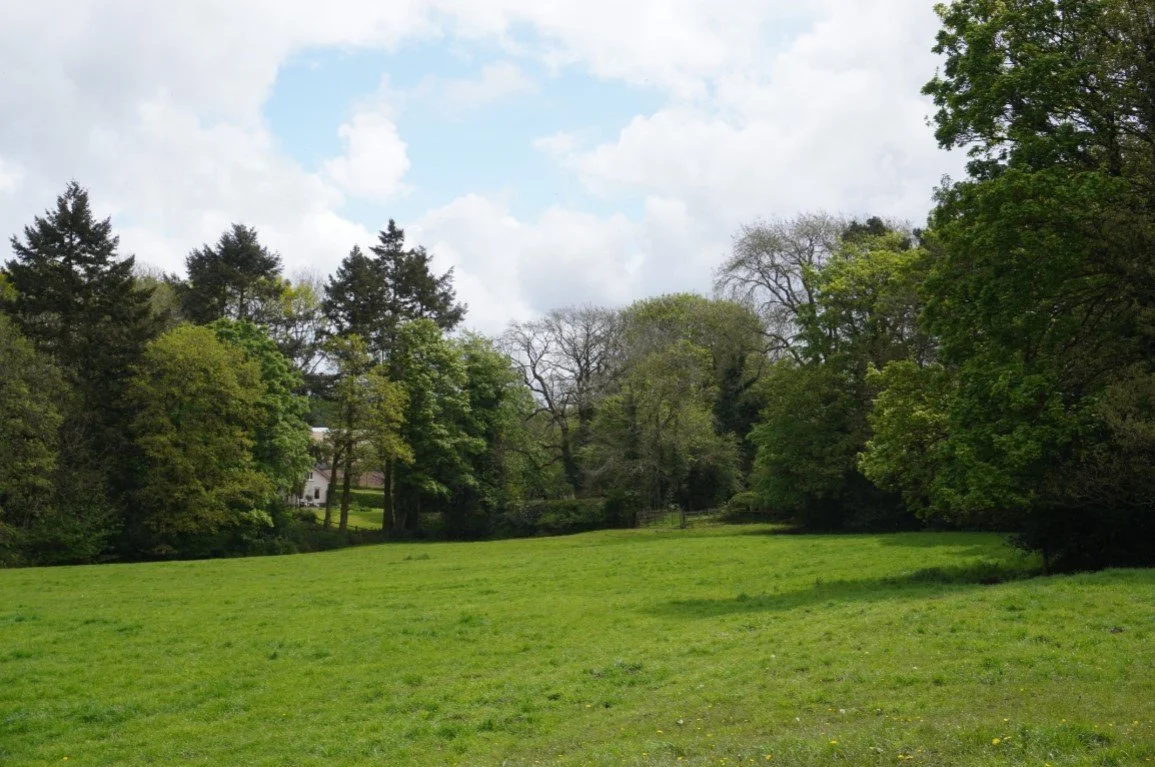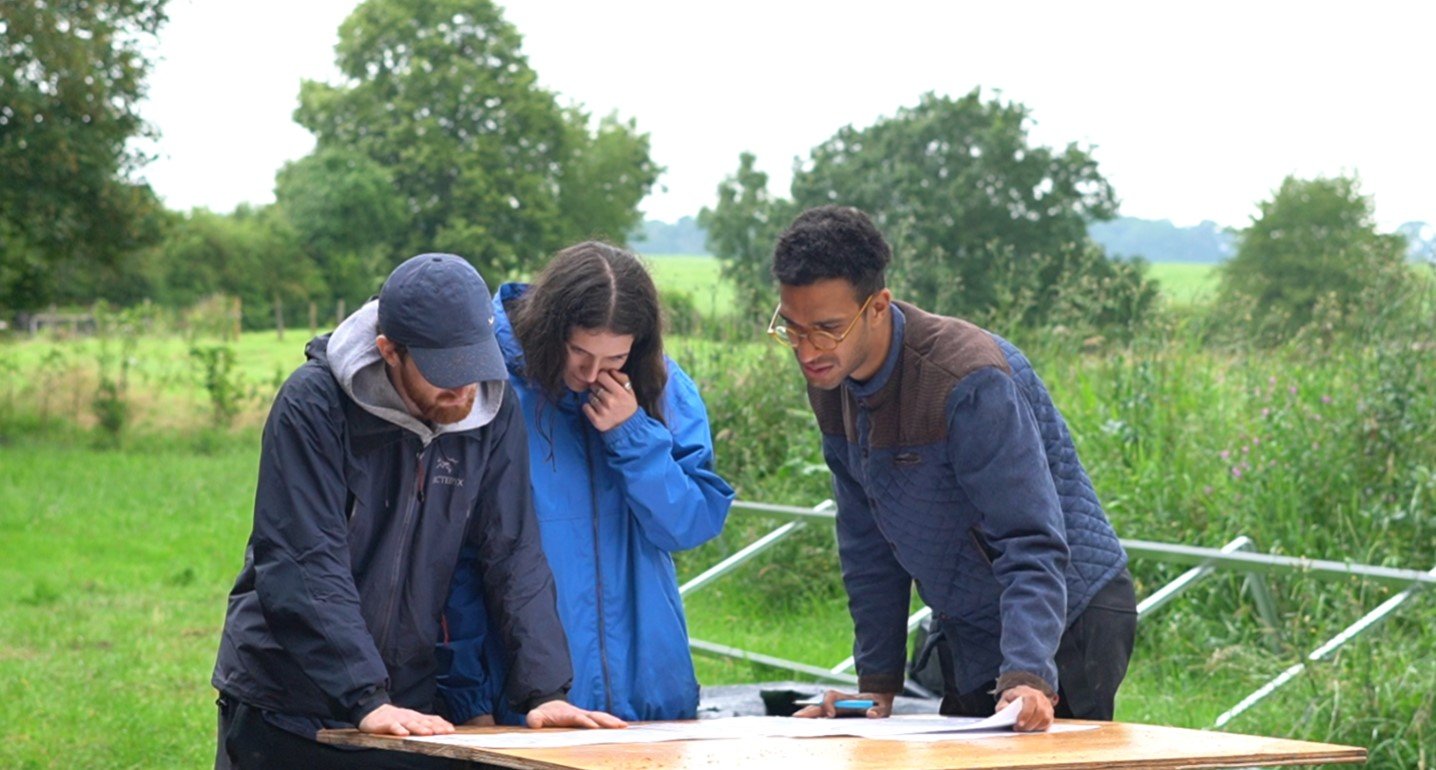Is Your Holiday Home or Eco-Home Idea Actually Viable?
We design carefully considered eco homes and luxury holiday homes that perform well, age gracefully, and make long-term financial sense. RIBA Chartered Architects.
A well considered Holiday-home for a client in Edgbaston. The work involved a back of house extension to an existing home, bringing in more natural light and opening views to the much loved back garden.
Introduction - A Place that Pays for Itself
A well-designed holiday home that rents out throughout the year should be a carefully considered blend of design and location. The most successful holiday lets are unique in how they look and feel, creating a differentiating factor.
Securing the perfect site location is the first step, and in my view, the most important thing to get right, as it has a major implication on the viability of the project. I also think it is one of the easiest things to get wrong.
Drawing on lessons from real-world projects, this guide takes you through the essential stages and the potential pitfalls, from working through the planning permission process to integrating sustainable technologies to refining the details that make your eco-home viable and a success.
How much will a plot of Land cost for an Holiday Home?
A quick way to estimate land value is to use the same method that estate agents apply to property pricing, but with one extra step. First, look at properties in your target area that already sit on similar-sized plots. Then, speak to a local agent to get an accurate market value. As a general rule, land without a house is typically worth around 45% of the combined value of the property and the land.
For example, if a two-bedroom home on a half-acre plot sells for £300,000, the land alone could be valued at around £135,000. This figure will vary depending on location desirability, demand, and regional pricing trends; however, it serves as a useful starting point for negotiations.
Another way of acquiring land is to build in the Green Belt, under what are known as “Very Special Circumstances” and Paragraph 84. There is also now the Grey Belt, which we will cover in a future post. Typically, in these situations, the land is far cheaper than what is considered developable land; however, the Planning Permission stage is more challenging.
How do you acquire a plot of land for your Holiday Home?
My best advice on this is to consider proactive methods of acquiring a site. This might involve searching on Google Maps for potential sites. Perhaps you notice a house with an unusually large back garden that is not being used, or a plot of land well connected to amenities and services such as electricity and water. A quick Land Registry search will give you the owner’s details so you can approach them directly or send them a letter. I would personally recommend speaking directly to them, as you will be more able to discuss options.
The main advantage of this approach is that you are buying outside the traditional estate agent route; therefore, the competition for the sale is far lower, meaning that you can end up paying less than you otherwise would need to if it were purchased from an estate agent.
Another option is approaching the Self-Build and Custom Housebuilding Register. While the register appears promising, I have been on the register for several years now, and I would caution against expecting anything out of it. Although councils must keep a list of people looking for serviced plots, in my four years on Birmingham’s register, the largest council in Europe, I have yet to receive any self-build plot options.
Sometimes, finding the perfect plot involves boots on the ground and speaking with people, this can be a great way to negoiate a purchasing price fo the land that is far more competitve than what you might find going directly to an estate agent.
Always purchase Subject to Planning.
If you've found the perfect plot of your dreams, you might be eager to purchase it and close the deal. However, ensuring you can build what you want on the land can not be overstated. The best way to do this is to purchase the land 'Subject to Planning.'
Essentially, you only buy the land once you have secured planning permission. You agree with the landowner through a contract that the land is yours to purchase at an agreed price, contingent upon obtaining planning permission. This approach protects you from the risk of buying a plot of land and then being unable to secure planning permission, which is quite common.
It’s also important to secure full planning permission rather than, for example, a pre-application recommendation from a planning officer. A pre-application approval recommendation is welcome and a step in the right direction; nevertheless, from a planning perspective, it is fairly arbitrary and has no binding aspects. Therefore, obtaining full planning permission is critical to ensure your ability to proceed with your building plans.
There are alternatives, such as Lease Options, which you may also look to explore.
Should You Build Off-Grid or Connect to Utilities?
How you source water and electricity is extremely important to not getting it wrong.
You may see a plot of land for sale on Zoopla that is asking for a comparatively lower asking price. One of the reasons may be that whilst it is, in principle, developable, the site is rurally located and far away from water and electricity. The cost of connecting to these services can be extortionate, think £200,000 for electricity for a single home from National Grid. This is an expensive thing to get wrong, and it’s quite an easy trap to fall into.
An alternative is to design an off-grid eco-home, powered by renewable technologies such as wind turbines, solar panels, and heat pumps. Water can potentially be harvested from rain, filtered, and stored for use on-site. Nevertheless, if this is a considered option, it would be important to undertake a feasibility study to ensure that this is a viable option, as solar shading and location will all have implications on whether this is feasible.
Why Work with a RIBA Chartered Eco-Architect?
Building an eco-home is a holistic process that calls for good technical knowledge and know-how. A solid grasp of sustainable construction and the ability to steer a project through planning without unnecessary delays.
A good architect brings all of this together. They’ll coordinate the whole team from competent contractors to specialist engineers, while making sure every decision serves both the design and the long-term performance of the home.
From my years teaching architecture and working in practice, I’ve seen the gap between an average design and one delivered by the right team. Choosing the right architect isn’t just helpful; it’s one of the most important decisions you’ll make for your eco-home.
Working with a skilled architect streamlines the process, helps you avoid costly mistakes, and reveals the hidden challenges that are easy to overlook.



