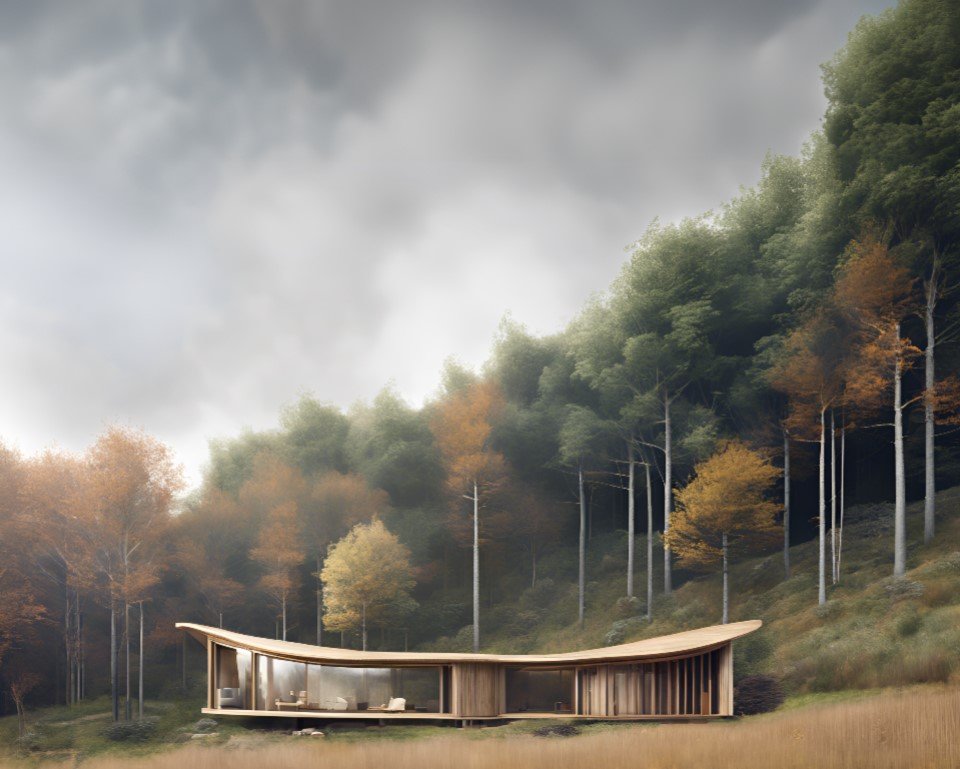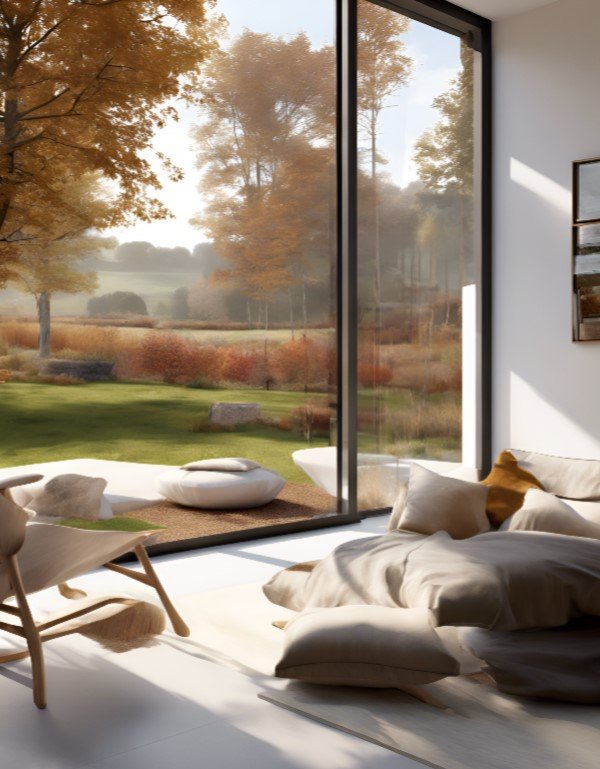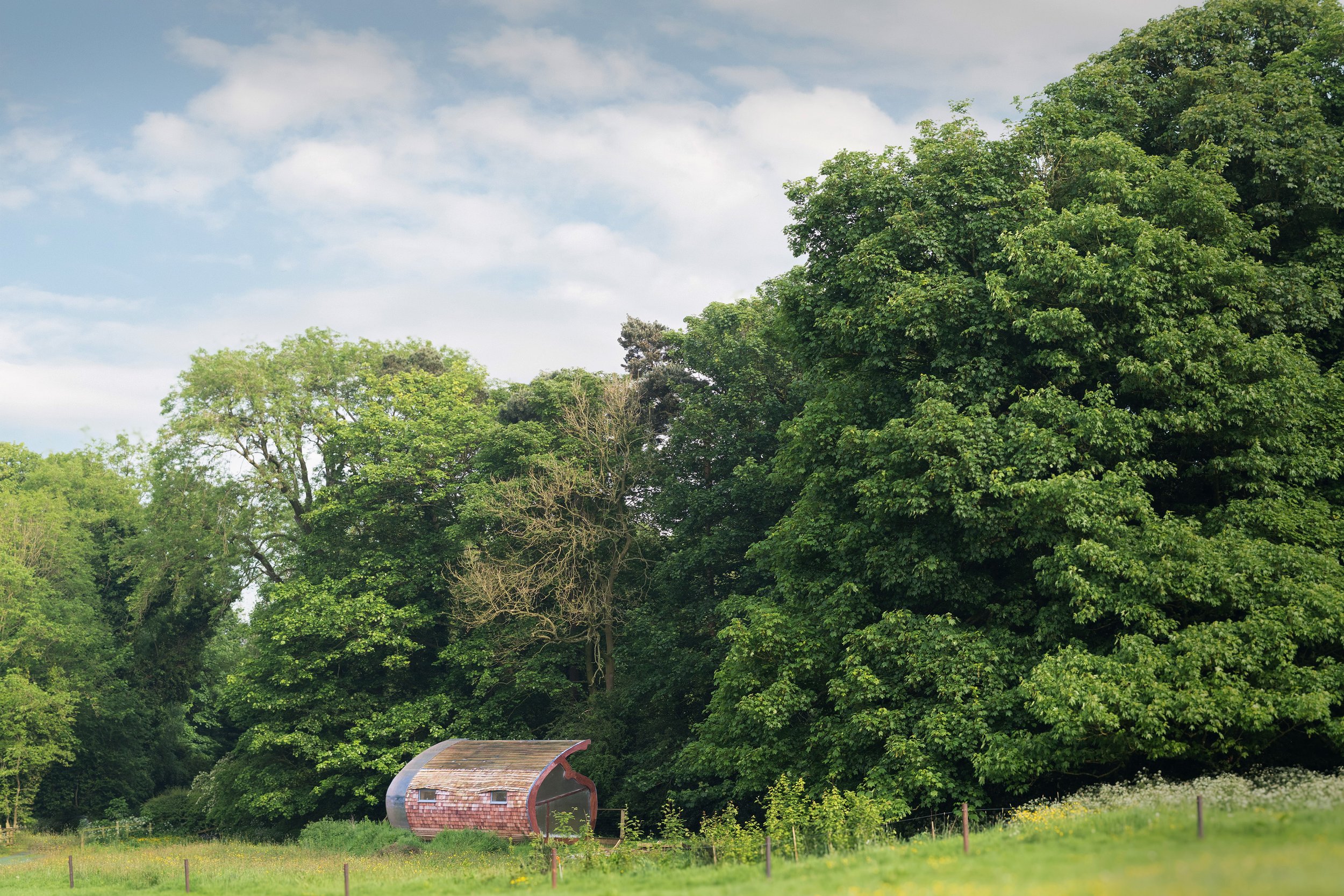Architecture Integrated With Nature: Designing Homes with Nature in Mind
We design carefully considered eco homes and luxury holiday homes that perform well, age gracefully, and make long-term financial sense. RIBA Chartered Architects.
Eco-home integrated with nature. The client has a beautiful plot of land in Warwickshire, UK, and we wanted to develop something sympathetic to the site and blend seamlessly with the landscape. It was important that the structure was lightweight and used a palette of timber materials that coexisted harmoniously with its surroundings.
Introduction - Home Designed with Nature in Mind
As an Architect, I believe that buildings shouldn’t fight against their surroundings. They must sit lightly on the land, capturing sunlight, embracing views, and staying naturally warm and comfortable throughout the seasons.
Our eco-homes and architect-designed holiday lets don’t just look great, they work well as integrated systems, saving you money to run and adding long-term value to your investment. Take our Warwickshire eco-home project, where a lightweight timber structure blends seamlessly with the landscape, or the Monocoque Cabin, a unique retreat designed to stay cool under summer leaves and capture every drop of winter sun. These are buildings that feel different to live in and perform better in the market, because they are designed to be part of nature.
We are a RIBA Chartered Architecture practice based in Birmingham. If you have a project in mind, why not get in touch by clicking the link below or sending us an email: peter@markosdesignworkshop.com
The Difference a Nature-Integrated Eco-Home Can Make
When a home works with its environment instead of against it, the difference is remarkable; you feel it the moment you step inside. The space is naturally brighter, more comfortable through the seasons, and far less expensive to run.
Historically, this was how buildings were always designed. In Torben Dahl's Climate and Architecture, he describes how traditional homes were perfectly adapted to their surroundings. Take Ottoman houses in Cairo, for example: they used clever passive ventilation to stay a comfortable 18°C inside, even when it reached 42°C outside, all without relying on modern machinery.
Today, many homes are built with little thought to their setting. Large expanses of south-facing glass can lead to stifling heat in summer, while sealed boxes require expensive air conditioning and heating just to feel comfortable. With energy costs climbing, these practices are unsustainable.
By integrating nature into the design process from the start, we can harness free, renewable energy already available on-site: sunlight, shade, breezes, thermal mass, and even rainwater. Add modern technologies like solar panels and heat pumps to create a home that’s comfortable year-round, costs less to run, and feels part of its landscape.
This is what we aim to achieve in every project we take on: smarter, more sustainable homes that work with it’s environment.
Eco-Home Interior autumn: The home looks to use solar energy as a means to keep the space warmer in winter, whilst utilising exterior systems, such as pergolas, to avoid overheating during the summer months.
How Eco-Homes Make the Most of Their Natural Surroundings
Modern eco-homes represent an intersection between sustainability and architectural innovation, drawing significantly from historical precedents and contemporary advancements in environmental design. Integrating nature into eco-home architecture enhances its aesthetic appeal and improves its functional sustainability, making it a more efficient and comfortable living environment. This approach can be seen as a blend of traditional methods outlined in Torben Dahl's Climate and Architecture and the innovative principles found in Alvar Aalto and the Future of Architecture.
The following is a list of interventions and considerations that can best harness the natural environment when designing your home:
1. Importance of how you situate your project within the site
Site situation is crucial in a home’s design, as it informs the design decisions that align a building with its natural surroundings. Conducting a detailed site analysis and survey is essential to understand the specific environmental conditions, such as solar orientation, prevailing winds, and topography. This knowledge allows architects to optimise natural light, enhancing the building's energy efficiency and occupant comfort.
The form of the building should be designed to naturally integrate into the landscape, minimising disruption to the existing ecosystem and enhancing the site's ecological value. This holistic approach ensures that the architecture respects and leverages its environment.
2. Biophilic Design Elements
Biophilic architecture seeks to connect building occupants more closely to nature. This can be achieved through direct visual and physical interactions with natural features such as living walls, green roofs, and extensive use of glass that allows for natural lighting and scenic views. Alvar Aalto’s work emphasised the importance of natural light and organic forms that mimic the randomness and fluidity of nature. Modern eco-homes frequently incorporate these elements, using advanced glazing technologies that enhance insulation while providing a seamless visual connection to the outdoor environment.
Biophilic design and the thoughtful integration of nature are interconnected concepts, both rooted in the idea that human health and comfort are inseparable from the natural environment. If Biophilic design is a topic of interest to you, you can read more on the matter by clicking the link here.
3. Passive Architectural Strategies
Following Dahl’s emphasis on climate-responsive architecture, modern eco-homes must utilise passive design strategies to minimise energy use. Orientation of the home for optimal solar gain in winter and shading in summer, cross-ventilation to exploit natural breezes, and thermal mass materials are critical in reducing the need for mechanical heating and cooling. The assimilation of these elements is carefully considered at the design stage, ensuring that the home is both functional and integrated with its site.
4. Sustainable Materials and Construction Techniques
The choice of materials is another area where nature and modern eco-homes intersect. Sustainable sourcing of certified timber, bamboo, and recycled or upcycled components is common. Techniques such as rammed earth and straw bale construction have also seen a revival for their low environmental impact, aesthetic qualities, and excellent insulation properties. These materials and techniques reflect a modern interpretation of traditional practices, promoting environmental sustainability and a tactile, aesthetic connection to the earth.
It’s important to note that a one-size-fits-all, cliché approach simply does not work. Particularly when considering the insulation and thermal mass of walls based on their orientation. For instance, a home’s south-facing facade will benefit from carefully considered window openings, rather than large glazing that is at risk of overheating. Conversely, the north-facing wall might require increased insulation thickness to better retain heat, ensuring the home remains warm during cooler periods. A tailored approach is required throughout the home’s design.
If you are to take anything away from this article, it’s this: many of the homes designed with large, modern windows are not particularly nice spaces to be in; they overheat in summer and are too cold in winter. Not enough work had been done in the design phase to ensure that overheating does not occur. You can click the link to read more about what we do to avoid overheating in home designs.
5. Water and Landscape Integration
Modern eco-homes also emphasise the sustainable management of water resources. This includes integrating rainwater harvesting systems to reduce dependency on municipal water systems and using greywater systems for irrigation. Landscaping is designed to beautify and assist the home’s energy-efficiency goals, using native plants that require less water and care and designing garden layouts that help insulate the home against temperature extremes.
6. Technology and Automation
Lastly, contemporary eco-homes must also integrate technology to enhance their sustainability features. Automated systems for controlling lighting, heating, and cooling can dramatically improve energy efficiency and personal comfort. Innovations such as smart thermostats and automated blinds that adjust according to the time of day and weather conditions optimise energy use and the quality of the internal environment.
If you are considering incorporating nature into a project you are working on, feel free to click the link below and schedule a call with myself Peter Markos, a RIBA Chartered Architect.
Monocoque Cabin: The Monocoque Cabin is part of a holiday home business we run alongside the architecture practice. The cabin is situated to make use of natural lighting. During the summer months, when the trees are full of leaves, the space avoids overheating; however, during the winter, the deciduous trees lose their leaves, and solar gain is harnessed for warming up the space.
RIBA Chartered Architect
We’re a RIBA Chartered Architecture Practice based in Birmingham and working throughout the UK. If you’re thinking about creating a unique eco-home that sits comfortably within its natural surroundings, we’d be delighted to hear from you. You can use the link below to schedule a free initial consultation, or feel free to send us an email: peter@markosdesignworkshop.com



