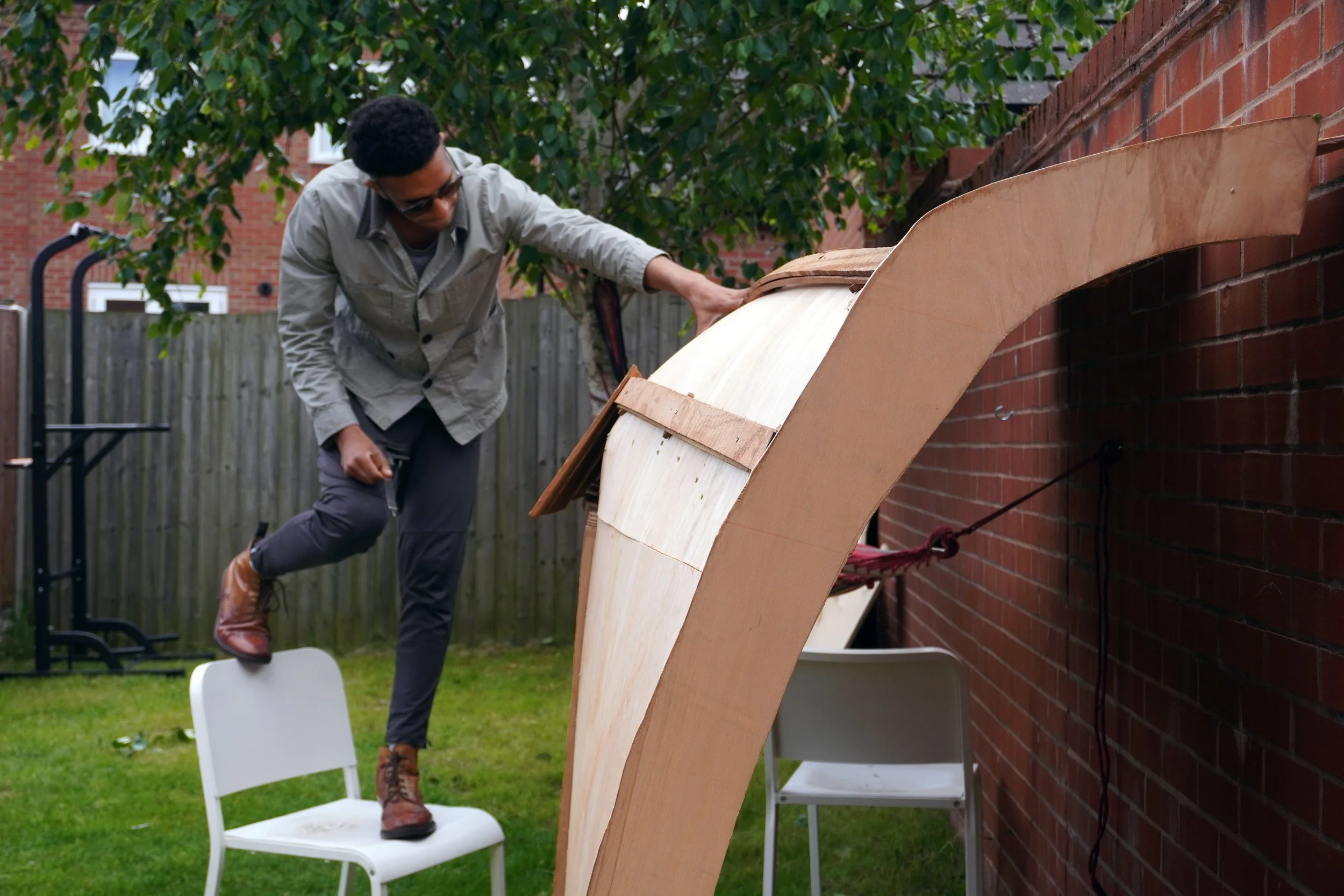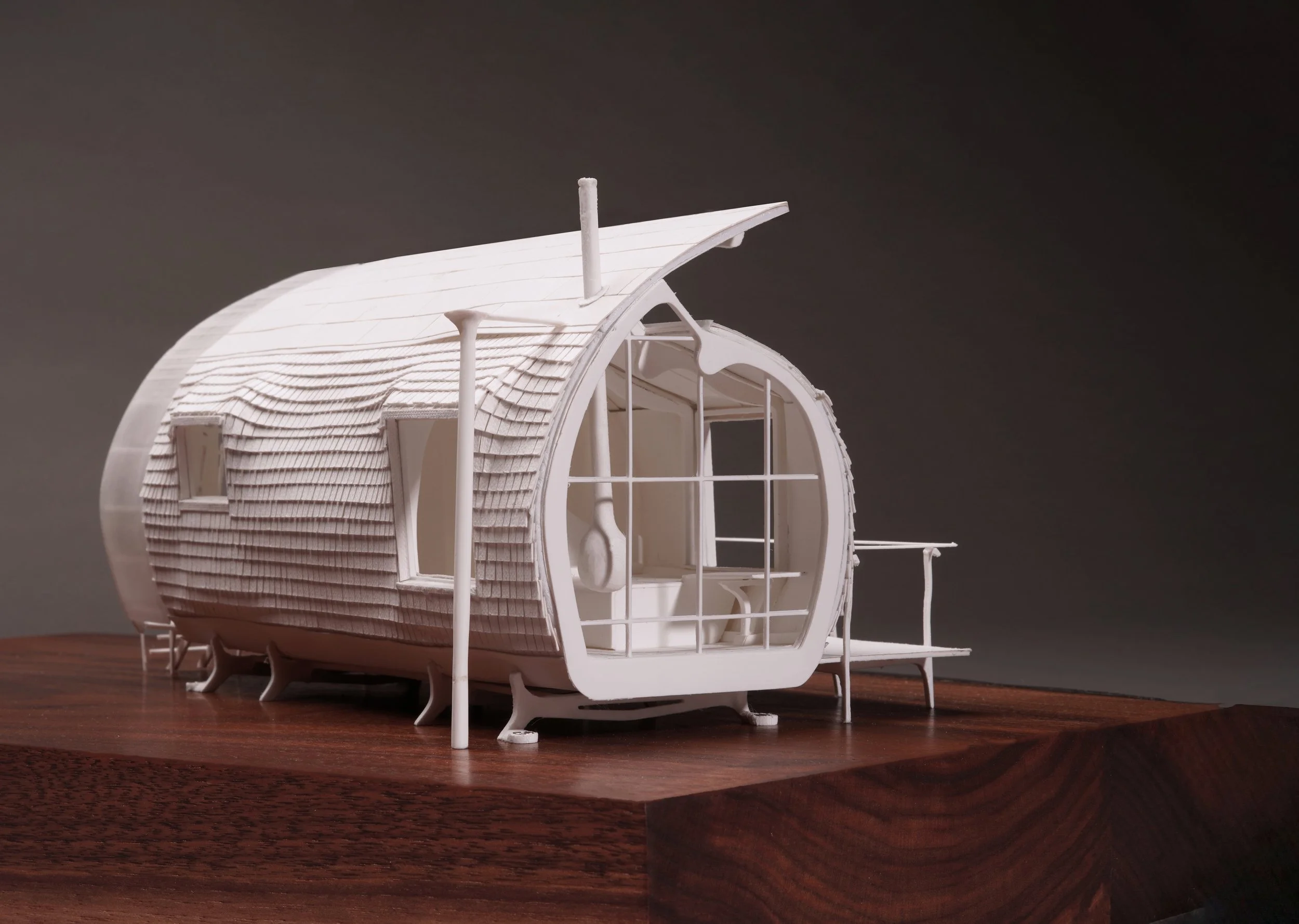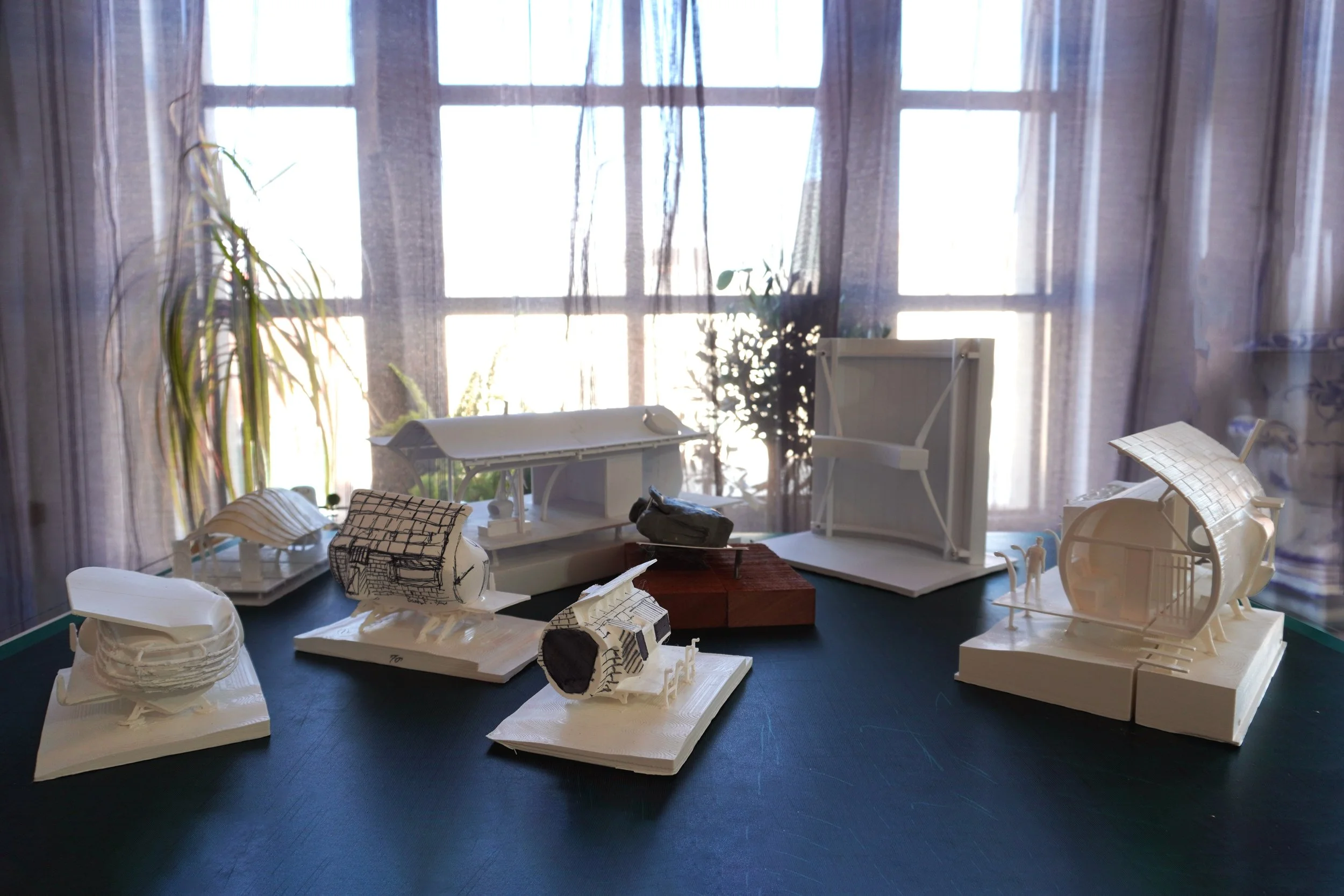See Your Bespoke Home Before It’s Built: Why Physical Models Still Matter
We design carefully considered eco homes and luxury holiday homes that perform well, age gracefully, and make long-term financial sense. RIBA Chartered Architects.
Testing the construction of the Monocoque Cabin through a full-scale 1:1 model. This prototype allowed us to study how the shingles would curve and wrap around the structure, ensuring the design was both buildable and true to its intended form.
Introduction - Why Physical Models Matter
With all the advances in virtual walkthroughs, digital twins and photorealistic renders, it’s easy to assume physical models have had their day. But in my view, they’ve never been more valuable, especially for those developing eco-homes and unique, design-led buildings. There’s something about being able to hold a design in your hands that changes how you see it.
In this article, I want to share why physical models continue to be one of the most effective ways to understand a project, when they’re most useful, and how we use them in our own work.
Why Models Are So Powerful
If you’ve ever watched How Much Does Your Building Weigh, Mr Foster?, there’s a point where Norman Foster admits he once worried that models would fall out of fashion. But during the design of Apple’s headquarters, he realised even someone as digitally minded as Steve Jobs wanted to see and touch a physical model before making decisions.
I’ve found the same with the clients I work with. However sophisticated the visuals get, it’s often the moment someone holds a model in their hands that the project finally “clicks.” They see proportions, light and scale in a way a screen can’t replicate.
Speak to Peter the Architect
Book Your Free 20-Minute Design & Model Strategy Call
If you’re planning an eco-home or a more design-led project, a quick call can help you understand how physical models might support the process. On the call, we can talk through:
• When a physical model is most useful in the design journey
• How models help with proportion, scale and layout decisions
• Whether your project would benefit from a massing model, a detail model or both
• How we combine digital tools with hands-on making to improve clarity
When Are Models Most Useful?
Physical models aren’t necessary for every project, but they come into their own when:
The design is complex or organic. Curved forms, split levels and interlocking roofs can be hard to read in 2D or even in a render. For projects like our Monocoque Cabin, the model helped communicate structure and flow instantly.
There’s more than one building on site. When planning a small group of eco-homes, a model makes it easier to understand how the units sit together and how outdoor spaces relate.
You’re a tactile thinker. Some clients prefer to physically handle something rather than rely purely on visuals. For them, a model offers a sense of reassurance — they can feel the project, not just imagine it.
Models Through the Design Stages
Not all models are the same. They evolve as the project develops, depending on what RIBA Work Stage the project is at:
Early Design Stage — Simple massing models that capture the main forms and proportions.
Developed Design Stage — Models with openings and a hint of materials to explore light and texture.
Presentation Models — Polished pieces that communicate the finished vision to stakeholders or investors.
Detail-Specific Models — Small-scale studies (often 1:5) are used to resolve complex construction elements.
Full-Scale Mock-Ups — My personal favourite. These are built-to-size prototypes, often commissioned by contractors, to test materials or joinery before committing to the final build.
How We Make Our Models
At Markos Design Workshop, we make most of our models in-house. Having our own 3D printers means we can quickly and precisely turn digital designs into physical form. It also keeps costs down for our clients and lets us experiment with different materials and finishes.
Sometimes, when a project calls for specialist fabrication or unusual materials, we’ll collaborate with model-makers, but wherever possible, we prefer to keep the process close to the design team. It’s faster, more flexible and often leads to better design decisions.
A detailed presentation model of our Monocoque Cabin project. This model played a key role in communicating the concept to investors and was instrumental in securing project funding. Physical models like this help convey the craftsmanship and ambition that go into each design.
Why It Still Matters
Digital tools are incredible, but they can’t replace the simple power of holding your design in your hands. A physical model brings clarity, confidence and a sense of excitement that a screen never quite matches.
If you’re exploring an eco-home or a unique holiday-let design and want to see how a model could help you visualise it, we’d be happy to chat.
A selection of early sketch models developed in our studio. Several were 3D printed and then hand-worked to test ideas, mark changes, and refine the design intent. Physical models like these allow us to explore proportion, structure, and light in a more intuitive way than digital tools alone.



