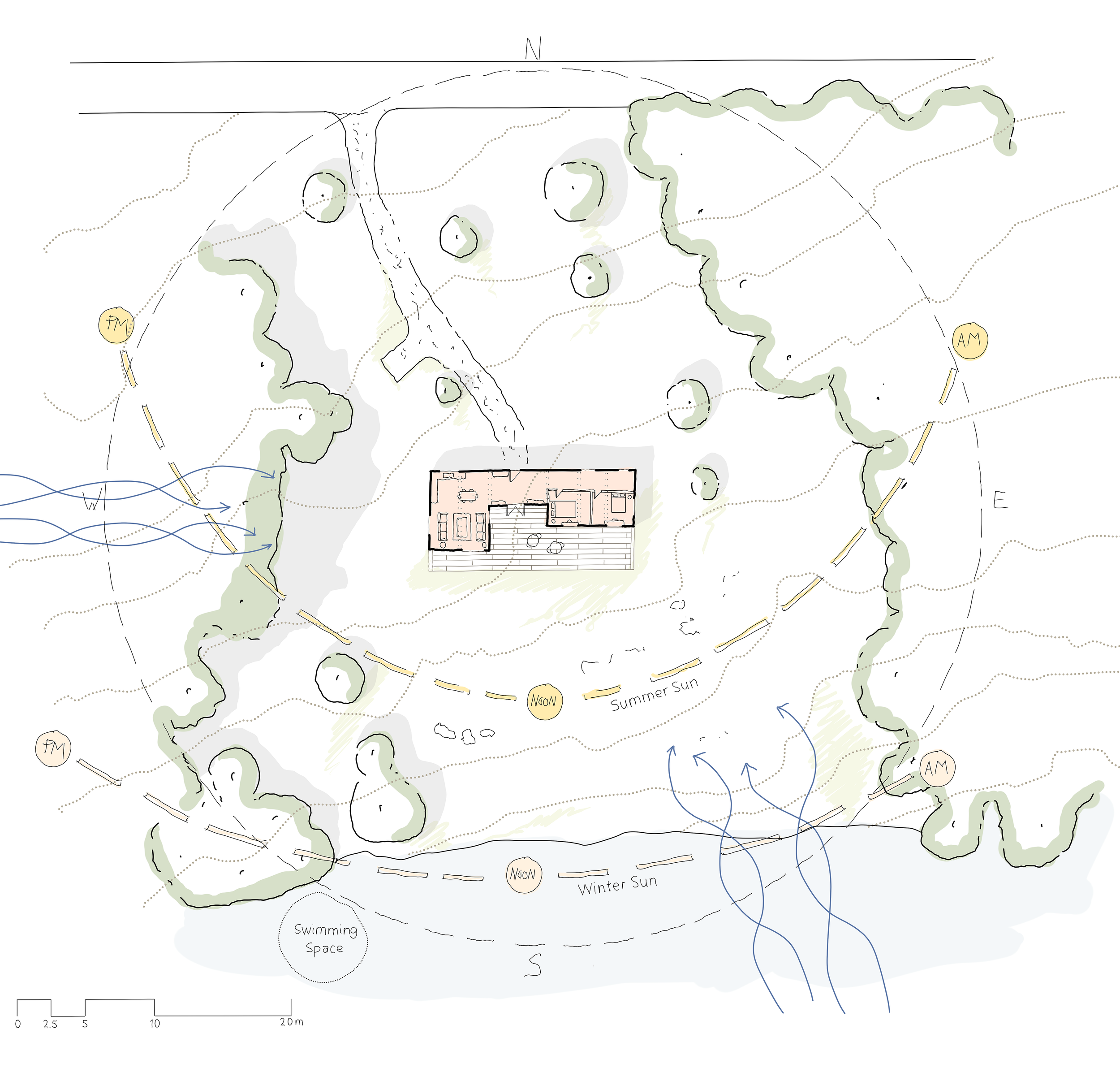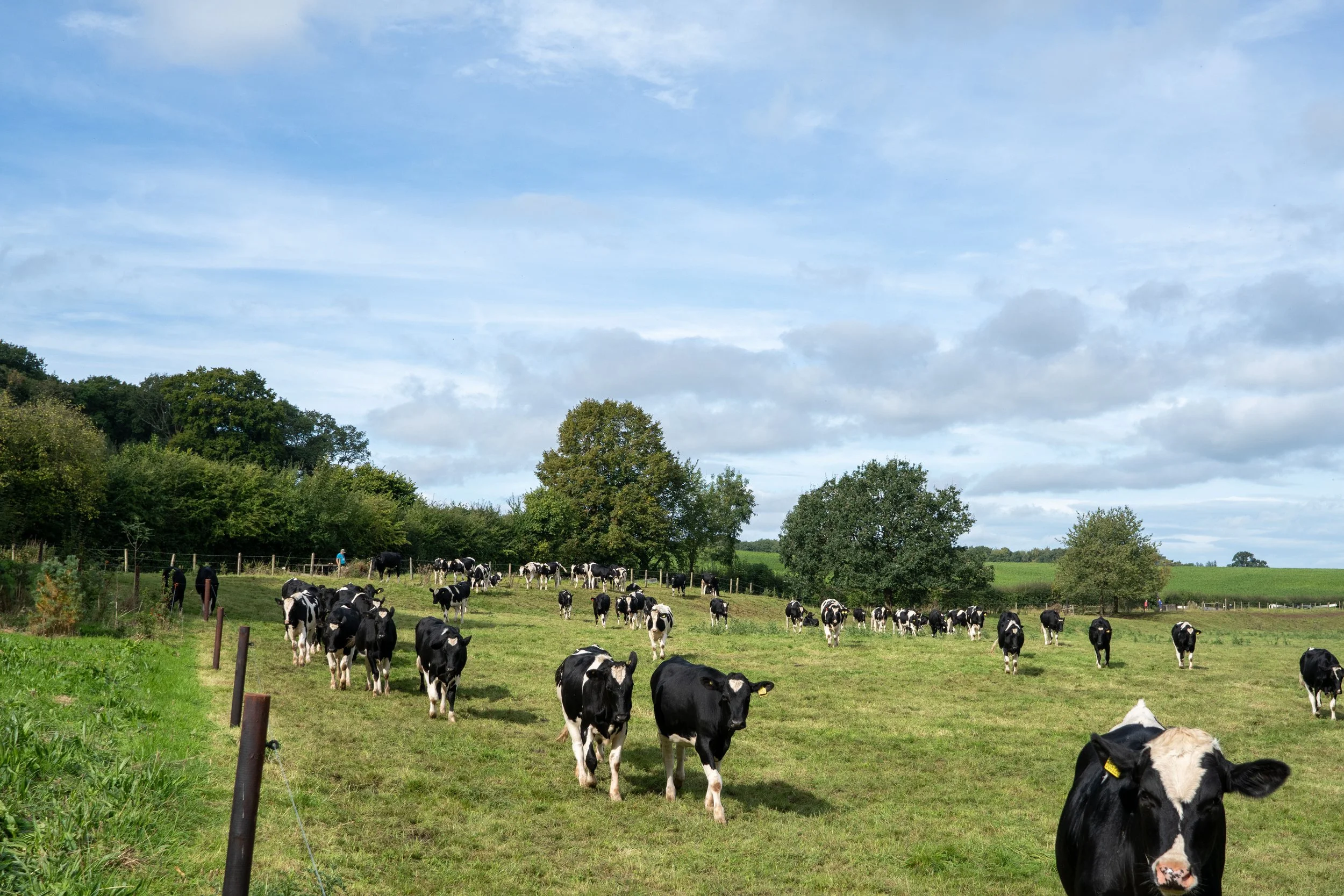How to Choose the Best Site for Your Eco-Home: Architect Advice for Self-Builders
We design carefully considered eco homes and luxury holiday homes that perform well, age gracefully, and make long-term financial sense. RIBA Chartered Architects.
A good eco-home begins with choosing the right site. Each plot has its own character, opportunities and constraints, and reading the land properly is the first step toward a design that truly belongs to its setting.
The Crucial First Step in Any Self-Build: Picking the Right Site
If you're planning to build an eco home or take on a self-build project, selecting the right site is arguably the most important decision of all. It’s not just about aesthetics; the plot determines whether development is even possible. In areas like the Green Belt, for example, obtaining planning permission can be particularly difficult.
We’re often contacted by clients who’ve already purchased land, only to find out too late that planning permission isn’t realistically achievable. Many plots on the market, especially those in woodland or agricultural zones, come with restrictions. I would say it’s essential to seek architectural and planning advice before purchasing a site.
This diagram shows how building orientation, sun paths, and prevailing wind direction were considered in a real feasibility study for a woodland site.
Speak to Peter the Architect
Book Your Free 20-Minute Site & Feasibility Call
Choosing the wrong plot can cost far more than a bit of design work. Before you commit to land, it’s worth having someone look at it with a planning and design hat on. On the call, we can talk through:
Whether the site is realistically developable in planning terms
Any obvious red flags: access, Green Belt, flood risk, covenants, services
How the orientation, topography and outlook might shape the design
Whether a formal feasibility study would be worthwhile before you buy
Key Considerations When Searching for Land
1. Planning Permission Feasibility
Before committing to a purchase, it’s essential to assess whether the site is developable in planning terms. Many plots marketed as “ideal for development” may, in reality, carry a legacy of refused applications or be constrained by spatial strategy policies, particularly in Green Belt or open countryside. Review the site’s planning history via the local authority’s planning portal and seek pre-application advice where appropriate. A formal feasibility study with an RIBA Chartered Architect can often pre-empt costly mistakes.
2. Highways and Access Strategy
Substandard access is a common reason for planning refusal. If the site lacks a safe or adoptable access point onto the public highway, your application could be deemed unsustainable on highway safety grounds. Visibility splays, gradient, and vehicle turning radii are all factors reviewed by the Highways Authority. These are rarely rectifiable post-acquisition, so they should be assessed early in your site appraisal.
3. Land Designation and Use Class Constraints
Sites designated as Green Belt, AONB, or within designated agricultural zones (Use Class Sui Generis or Class Q) are subject to stricter restrictions under the National Planning Policy Framework (NPPF). While there are exceptions, such as Paragraph 84 dwellings, these routes require strong design justification, landscape sensitivity, and planning expertise. Low asking prices often reflect these constraints.
4. Infrastructure and Servicing
Availability of services such as mains water, electricity, drainage, and telecoms should not be assumed. Off-grid solutions may be viable for eco-homes, but the associated capital expenditure, particularly for sewage treatment or renewable energy infrastructure, can quickly add up. Undertake a utility search or consult with local infrastructure providers to establish viability and connection costs.
5. Solar Orientation and Passive Design Potential
Solar gain is critical in designing energy-efficient buildings. A south-facing aspect offers the best potential for passive solar design, reducing operational energy use through natural heating and daylighting. However, the rise in summer overheating means solar shading strategies, such as deep roof overhangs or brise-soleil, must be integrated into early-stage concept design.
6. Microclimate and Environmental Conditions
Site-specific factors such as prevailing winds, rainfall intensity, ground conditions, and flood risk zones (Flood Zones 2 and 3) all shape the feasibility and design response. Conducting a topographical survey and environmental appraisal early in the process enables better-informed decisions regarding drainage strategy, foundation types, and sustainable drainage systems (SuDS).
7. Legal Restrictions and Covenants
Legal encumbrances, including restrictive covenants, rights of way, ransom strips, and overage clauses, can significantly affect what can be built, or if anything can be built at all. A solicitor-led title review and land registry check should be part of your due diligence. Also, be wary of conservation area controls or Tree Preservation Orders (TPOs), which may limit the scale or footprint of development.
8. Topography, Trees & Natural Assets
Successful eco home design begins with reading the land. Mature trees, hedgerows, rock outcrops, and watercourses are ecological assets and design opportunities. Retaining and integrating them can provide solar shading, shelter from prevailing winds, visual screening, and increased biodiversity. A well-considered layout enhances both sustainability and planning outcomes, especially in sensitive rural locations where preserving the ecology and landscape character is essential.
9. Flood Risk and Surface Water Management
Development in flood-prone areas (particularly Flood Zone 2 or 3) is both high-risk and heavily scrutinised by planning authorities. Sites near watercourses, marshland, or in low-lying areas should be assessed using Environment Agency flood maps and a Flood Risk Assessment (FRA) if necessary. Mitigation strategies, such as raised floor levels, SuDS (Sustainable Drainage Systems), or attenuation tanks, add both cost and complexity to your project.
10. Geotechnical Conditions and Soil Classification
Evaluate soil stability and drainage capacity. This typically requires expert soil analysis, as the foundation system is one of the most expensive parts of a build. If the soil cannot support the required foundation, additional engineering solutions may be necessary, significantly increasing costs.
11. Acoustic Environment
Noise pollution is a critical but often underestimated factor in rural and peri-urban developments. Proximity to major roads, railway lines, or industrial sites can compromise the tranquillity of your eco home. While some noise mitigation measures can be designed in, such as acoustic fencing or triple glazing, choosing a quieter site often results in a more restful and desirable living environment.
12. Outlook, Views and Visual Amenity
The best eco homes are not just efficient, they’re emotionally resonant. Long views across open countryside, woodlands, or water bodies can add immeasurable value to your daily experience of the building. But even modest sites can be shaped to frame specific vistas or protect visual privacy. Careful siting and massing allow you to shield unwanted views (such as roads or adjacent buildings) while capturing light, views, and a connection to the landscape.
We often hear from people after they’ve bought a plot of land, only to discover that what they hoped to build simply isn’t achievable. In many cases, the land was never realistically developable in the first place.
Assessing a Site before purchase
If this all sounds a bit complicated, you’re right, it usually isn’t something you can easily tackle on your own. While it’s helpful to know what to look out for, you will ultimately need professional guidance to make a safe and informed decision. If you’re in the early stages of planning your eco-home and searching for the perfect site, we can help you evaluate potential plots, understand planning requirements, and guide you through the entire process. This is part of the Pre-Design and Feasibility studies we regularly carry out for clients.
Book a free consultation today to discuss your project and ensure you start your self-build journey with the right foundation. Get in touch via email or schedule a call to explore your options with expert guidance.



